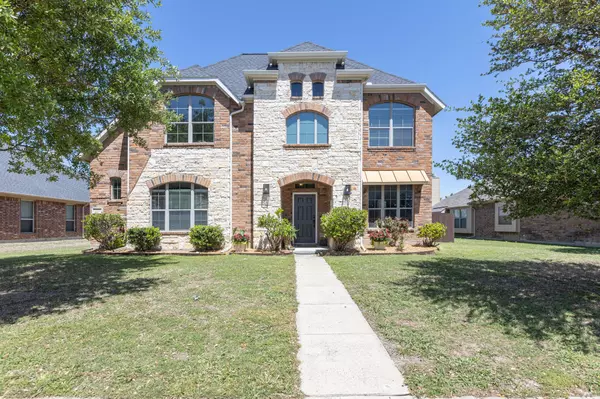For more information regarding the value of a property, please contact us for a free consultation.
Key Details
Property Type Single Family Home
Sub Type Single Family Residence
Listing Status Sold
Purchase Type For Sale
Square Footage 2,966 sqft
Price per Sqft $133
Subdivision Hidden Creek Estates 2
MLS Listing ID 20308467
Sold Date 08/23/23
Bedrooms 4
Full Baths 2
Half Baths 1
HOA Fees $46/qua
HOA Y/N Mandatory
Year Built 2007
Annual Tax Amount $7,254
Lot Size 8,276 Sqft
Acres 0.19
Lot Dimensions 70x119x10x119
Property Description
Wonderful, spacious four bedroom home with three living areas, two dining areas and a nice sized back yard! This beautiful home features an open floor plan with updated fixtures, new appliances and flooring (2022). Additional details to note are the open formal dining and living areas, large family room with fireplace, granite countertops with breakfast bar in the kitchen, nice size primary bedroom accented with sliding barn door to ensuite bath, PLUS game room and three secondary bedrooms on second level. The exterior of this great property boasts an extended driveway and extended patio with a bonus flagstone patio complete with a fire pit. This great property is located in a great community with neighborhood pool, clubhouse, ponds, tennis & pickle courts and sand volleyball. All of these great amenities plus the bonus of being located within walking distance to the elementary & middle schools! Sellers will pay 1% of sales price towards closing costs or towards buying down of rate.
Location
State TX
County Collin
Community Club House, Community Pool, Fishing, Playground, Sidewalks, Tennis Court(S)
Direction Into main entrance of Hidden Creek, off FM 1777. Follow Hidden Creek Drive around to property. SIY
Rooms
Dining Room 2
Interior
Interior Features Decorative Lighting, Eat-in Kitchen, High Speed Internet Available, Wainscoting, Walk-In Closet(s)
Heating Natural Gas
Cooling Ceiling Fan(s), Central Air, Electric
Flooring Carpet, Ceramic Tile, Laminate
Fireplaces Number 1
Fireplaces Type Gas Starter, Wood Burning
Appliance Dishwasher, Disposal, Gas Cooktop, Plumbed For Gas in Kitchen
Heat Source Natural Gas
Laundry Utility Room
Exterior
Exterior Feature Fire Pit, Rain Gutters
Garage Spaces 2.0
Fence Wood
Community Features Club House, Community Pool, Fishing, Playground, Sidewalks, Tennis Court(s)
Utilities Available Cable Available, City Sewer, City Water, Curbs
Roof Type Composition
Garage Yes
Building
Lot Description Landscaped, Lrg. Backyard Grass, Sprinkler System
Story Two
Foundation Slab
Level or Stories Two
Structure Type Brick,Rock/Stone
Schools
Elementary Schools Davis
Middle Schools Ouida Baley
High Schools Royse City
School District Royse City Isd
Others
Restrictions Architectural,Building,Deed
Ownership SEE TAX ROLLS
Acceptable Financing Cash, Conventional, FHA, VA Loan
Listing Terms Cash, Conventional, FHA, VA Loan
Financing Conventional
Special Listing Condition Deed Restrictions, Survey Available
Read Less Info
Want to know what your home might be worth? Contact us for a FREE valuation!

Our team is ready to help you sell your home for the highest possible price ASAP

©2025 North Texas Real Estate Information Systems.
Bought with Linda Caballero • RE/MAX Town & Country



