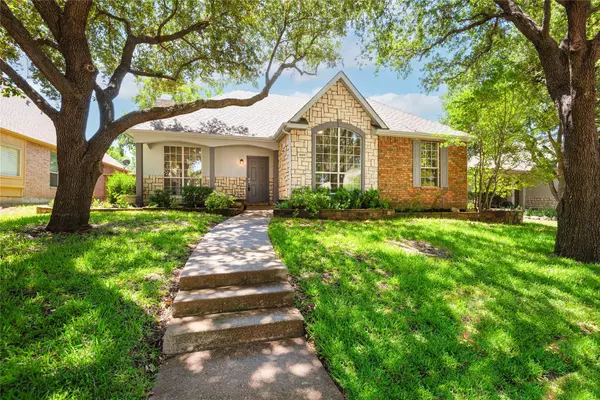For more information regarding the value of a property, please contact us for a free consultation.
Key Details
Property Type Single Family Home
Sub Type Single Family Residence
Listing Status Sold
Purchase Type For Sale
Square Footage 1,554 sqft
Price per Sqft $296
Subdivision Twin Creeks Ph One
MLS Listing ID 20393735
Sold Date 08/25/23
Style Traditional
Bedrooms 3
Full Baths 2
HOA Fees $31
HOA Y/N Mandatory
Year Built 1994
Annual Tax Amount $7,638
Lot Size 6,969 Sqft
Acres 0.16
Property Description
This wonderful single story is updated to perfection and located on a fabulous, long culdesac street in the outstanding Twin Creeks neighborhood. Move in ready and ideally located close to elementary school and neighborhood amenities. Open plan that allows for easy living and entertaining. Fresh carpet in bedrooms and luxury vinyl flooring in living and dining areas. Updated master bath and secondary bath as well. Other recent updates include kitchen countertops, sink, disposal, range, dishwasher, inside and outside paint, light fixtures, front and back doors, cabinets and hardware, fireplace stone surround and mantle, outlet covers, landscaping. Twin Creeks residents enjoy Arnold Palmer designed golf course, two community pools, amenity centers, basketball courts, tennis courts, parks, playgrounds, sand volleyball courts, miles of hiking and biking trails, catch and release ponds and more. Don't miss this gem!
Location
State TX
County Collin
Community Club House, Community Pool, Golf, Greenbelt, Jogging Path/Bike Path, Park, Playground, Pool, Tennis Court(S)
Direction From Hwy 75, West on McDermott; RT on Twin Creeks; RT on Comanche; RT on Abilene; Left on Brandon; house on right toward end of street.
Rooms
Dining Room 1
Interior
Interior Features Granite Counters, Walk-In Closet(s)
Heating Central
Cooling Central Air, Electric
Flooring Carpet, Luxury Vinyl Plank
Fireplaces Number 1
Fireplaces Type Gas, Stone
Appliance Dishwasher, Disposal, Electric Range, Microwave
Heat Source Central
Laundry Electric Dryer Hookup, Full Size W/D Area, Washer Hookup
Exterior
Exterior Feature Covered Patio/Porch
Garage Spaces 2.0
Fence Back Yard, Wood
Community Features Club House, Community Pool, Golf, Greenbelt, Jogging Path/Bike Path, Park, Playground, Pool, Tennis Court(s)
Utilities Available City Sewer, City Water
Roof Type Composition
Parking Type Garage Double Door, Alley Access, Garage Door Opener, Garage Faces Rear
Garage Yes
Building
Lot Description Cul-De-Sac, Few Trees, Interior Lot
Story One
Foundation Slab
Level or Stories One
Structure Type Stone Veneer,Stucco
Schools
Elementary Schools Green
Middle Schools Ereckson
High Schools Allen
School District Allen Isd
Others
Ownership see tax rolls
Acceptable Financing Cash, Conventional, FHA, VA Loan
Listing Terms Cash, Conventional, FHA, VA Loan
Financing Cash
Read Less Info
Want to know what your home might be worth? Contact us for a FREE valuation!

Our team is ready to help you sell your home for the highest possible price ASAP

©2024 North Texas Real Estate Information Systems.
Bought with Yamil Hernandez • Yamil Hernandez, REALTORS
GET MORE INFORMATION




