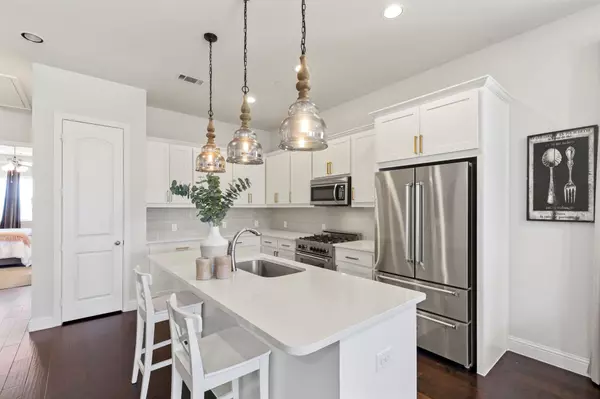For more information regarding the value of a property, please contact us for a free consultation.
Key Details
Property Type Townhouse
Sub Type Townhouse
Listing Status Sold
Purchase Type For Sale
Square Footage 2,134 sqft
Price per Sqft $210
Subdivision Windhaven Crossing Add Ph
MLS Listing ID 20370762
Sold Date 08/25/23
Bedrooms 3
Full Baths 2
Half Baths 1
HOA Fees $230/mo
HOA Y/N Mandatory
Year Built 2017
Annual Tax Amount $6,876
Lot Size 1,916 Sqft
Acres 0.044
Property Description
This end unit townhome has been meticulously maintained! The open concept floor plan shows beautifully with hardwood floors in most of the common areas. The beautiful kitchen features a large quartz island, stainless steel Bertazzoni Italian appliances, great island light pendants and lots of cabinets and counter space. The cabinet hardware has been updated to gold handles for a touch of elegance. The main level features the kitchen, dining and living areas, a powder bath, and the Primary bedroom and ensuite bath. The primary bath is also finished out top notch with quartz countertops and upgraded hardware, a separate tub, and large shower. The first level features two bedrooms with a large bathroom between the two, lots of closet space, and the full-sized laundry room leads to the garage. Lock and leave lifestyle and a great location close to shopping, eating, and entertainment venues nearby make this the perfect location. Easy access to get to the airport as well.
Location
State TX
County Denton
Direction Off of Sam Rayburn Tollway
Rooms
Dining Room 2
Interior
Interior Features Built-in Features, Decorative Lighting, Double Vanity, Kitchen Island, Open Floorplan, Pantry, Walk-In Closet(s)
Heating Central, Natural Gas
Cooling Ceiling Fan(s), Central Air, Electric
Flooring Carpet, Ceramic Tile, Hardwood
Appliance Commercial Grade Range, Dishwasher, Disposal, Gas Range, Microwave, Plumbed For Gas in Kitchen
Heat Source Central, Natural Gas
Exterior
Garage Spaces 2.0
Utilities Available City Sewer, City Water, Community Mailbox, Curbs, Individual Gas Meter, Individual Water Meter, Sidewalk
Roof Type Composition
Garage Yes
Private Pool 1
Building
Story Two
Foundation Slab
Level or Stories Two
Schools
Elementary Schools Independence
Middle Schools Killian
High Schools Hebron
School District Lewisville Isd
Others
Ownership Madeleine Deroux
Acceptable Financing Cash, Conventional, FHA, VA Loan
Listing Terms Cash, Conventional, FHA, VA Loan
Financing Conventional
Read Less Info
Want to know what your home might be worth? Contact us for a FREE valuation!

Our team is ready to help you sell your home for the highest possible price ASAP

©2024 North Texas Real Estate Information Systems.
Bought with Miranda Parker • BK Real Estate LLC



