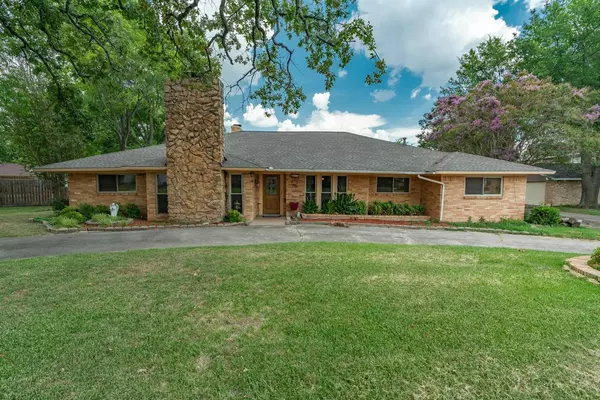For more information regarding the value of a property, please contact us for a free consultation.
Key Details
Property Type Single Family Home
Sub Type Single Family Residence
Listing Status Sold
Purchase Type For Sale
Square Footage 3,672 sqft
Price per Sqft $77
Subdivision Wildwood Estates Add
MLS Listing ID 20272885
Sold Date 08/25/23
Style Traditional
Bedrooms 4
Full Baths 3
Half Baths 1
HOA Y/N None
Year Built 1967
Annual Tax Amount $6,114
Lot Size 0.347 Acres
Acres 0.347
Lot Dimensions 95x159
Property Description
Great location in a peaceful and beautiful neighborhood! From the moment you walk in you are welcomed by a formal dining room, spacious living room and a massive window view of the backyard pool and spa. This family-ready home offers more than 3600 sqft with multiple living areas, 4 bedrooms and 3.5 baths! The family room is huge and features a vaulted and beamed ceiling. The two large trees, massive stone fireplace, privacy fencing and rear alley access creates a beautiful appearance from the street. This home is ready for your own style and decor, hurry to schedule your private tour!! Roof replaced 3 years ago.
Location
State TX
County Hunt
Direction GPS is correct
Rooms
Dining Room 2
Interior
Interior Features Cable TV Available, Paneling, Vaulted Ceiling(s), Wainscoting
Heating Central, Natural Gas, Zoned
Cooling Ceiling Fan(s), Central Air, Electric, Zoned
Flooring Ceramic Tile, Laminate, Luxury Vinyl Plank, Terrazzo
Fireplaces Number 2
Fireplaces Type Gas Logs, Masonry, Wood Burning
Appliance Dishwasher, Disposal, Electric Cooktop, Electric Oven, Gas Water Heater, Double Oven, Vented Exhaust Fan
Heat Source Central, Natural Gas, Zoned
Laundry Electric Dryer Hookup, Washer Hookup
Exterior
Garage Spaces 2.0
Fence Wood
Pool Diving Board, Gunite, In Ground, Pool Sweep
Utilities Available Alley, Asphalt, City Sewer, Curbs, Individual Gas Meter, Underground Utilities
Roof Type Composition
Garage Yes
Private Pool 1
Building
Story One
Foundation Slab
Level or Stories One
Structure Type Brick
Schools
Elementary Schools Lamar
Middle Schools Greenville
High Schools Greenville
School District Greenville Isd
Others
Acceptable Financing Cash, Conventional, FHA, VA Loan
Listing Terms Cash, Conventional, FHA, VA Loan
Financing Conventional
Special Listing Condition Utility Easement, Verify Tax Exemptions
Read Less Info
Want to know what your home might be worth? Contact us for a FREE valuation!

Our team is ready to help you sell your home for the highest possible price ASAP

©2025 North Texas Real Estate Information Systems.
Bought with Jesse Collins • eXp Realty LLC



