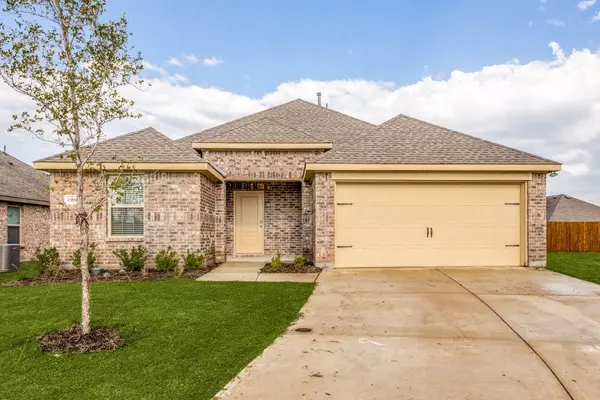For more information regarding the value of a property, please contact us for a free consultation.
Key Details
Property Type Single Family Home
Sub Type Single Family Residence
Listing Status Sold
Purchase Type For Sale
Square Footage 1,643 sqft
Price per Sqft $208
Subdivision Winchester Crossing Phase 8
MLS Listing ID 20379164
Sold Date 08/25/23
Style Traditional
Bedrooms 3
Full Baths 2
HOA Fees $50/ann
HOA Y/N Mandatory
Year Built 2022
Lot Size 6,555 Sqft
Acres 0.1505
Property Description
Why wait to build when you can move right in? You will not want to miss out on this MOVE IN READY SMART HOME built in 2022, that is situated on a premium lot, with an oversized backyard and conveniently located to shops, restaurants and great schools. Just 20 minutes to Allen and McKinney and 30 minutes to Dallas. Seller upgrades include newly painted interior, beautiful quartz countertops, a custom waterfall kitchen island, newly epoxied garage floors and upgraded wood privacy fence. The split floor offers privacy away from the master bedroom. As an EXTRA BONUS the refrigerator, front load washing machine and dryer are to remain. The oversized backyard is great for families that have children and or love to entertain. Community features play area and pool. SELLERS ARE MOTIVATED AND MUST SALE SOON! Easier access road to be completed soon.
Location
State TX
County Collin
Community Community Pool, Playground, Pool
Direction US 75 N towards McKinney exit 38C towards TX-S merge onto TX-399 Spur E, continue to S McDonald Street - Right onto Harry McKillop Blvd, continue to FM 546, Left onto S Bridge Farmer, Right onto Myrick Lane, Right on Dewy Glen Lane, Left on Rustic River Crossing.
Rooms
Dining Room 1
Interior
Interior Features Built-in Features, Double Vanity, Eat-in Kitchen, Flat Screen Wiring, Smart Home System, Walk-In Closet(s)
Heating Central
Cooling Attic Fan, Ceiling Fan(s), Central Air
Flooring Carpet, Luxury Vinyl Plank, Tile
Appliance Dishwasher, Disposal, Dryer, Gas Cooktop, Gas Oven, Gas Range, Microwave, Refrigerator
Heat Source Central
Laundry Electric Dryer Hookup, In Hall, Full Size W/D Area
Exterior
Garage Spaces 2.0
Fence Back Yard, Wood
Community Features Community Pool, Playground, Pool
Utilities Available City Sewer, City Water, Electricity Connected, Individual Gas Meter, Individual Water Meter
Roof Type Asphalt
Parking Type Garage Single Door
Garage Yes
Building
Lot Description Lrg. Backyard Grass
Story One
Foundation Slab
Level or Stories One
Structure Type Brick
Schools
Elementary Schools Harper
High Schools Princeton
School District Princeton Isd
Others
Ownership Shawn Pappas
Acceptable Financing Cash, Conventional, FHA, VA Loan
Listing Terms Cash, Conventional, FHA, VA Loan
Financing Cash
Read Less Info
Want to know what your home might be worth? Contact us for a FREE valuation!

Our team is ready to help you sell your home for the highest possible price ASAP

©2024 North Texas Real Estate Information Systems.
Bought with Patrick Bricker • PJB Prime Real Estate
GET MORE INFORMATION




