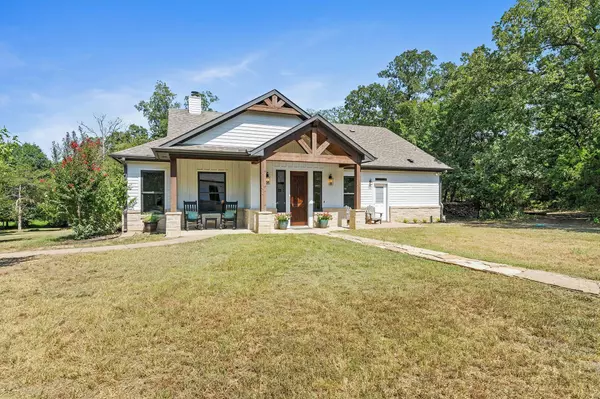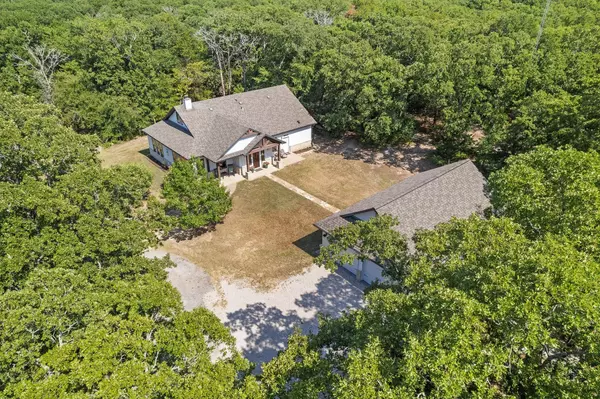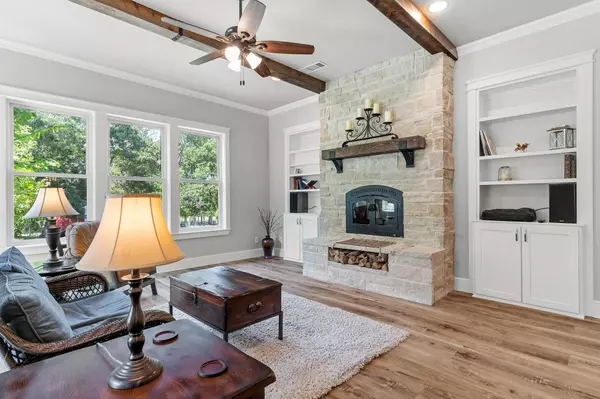For more information regarding the value of a property, please contact us for a free consultation.
Key Details
Property Type Single Family Home
Sub Type Single Family Residence
Listing Status Sold
Purchase Type For Sale
Square Footage 3,029 sqft
Price per Sqft $272
Subdivision Jj Rials Survey
MLS Listing ID 20392381
Sold Date 08/15/23
Style Craftsman,Modern Farmhouse
Bedrooms 4
Full Baths 3
HOA Fees $13/ann
HOA Y/N Voluntary
Year Built 2000
Annual Tax Amount $5,065
Lot Size 7.940 Acres
Acres 7.94
Lot Dimensions 401ft x 875ft
Property Description
Enjoy a PRIVATE, PEACEFUL, QUIET setting among an OAK FOREST in the COUNTRY! Ag exempt & located on approx. 8 acres in POETRY, 20 min. east of Rockwall, this modern farmhouse has been painstakingly renovated with a stone wainscot, board & batten siding, ceder timber accents, faux wood beams, forced air wood burning fireplace, Viking cooking equipment, natural quartzite countertops, commercial grade LVP flooring, Anderson windows, custom built-in cabinetry, and newly installed shower tile & bath fixtures. Counter depth KitchenAid refrigerator is included. Upstairs features a bedroom with en-suite full bath & media room. The insulated, climate controlled 1,000sf detached garage can hold 4 vehicles in tandem or two vehicles, a UTV, mower or shop equipment. Storm shelter & 60ft internet tower. Outdoors, enjoy morning coffee on the covered porch & evenings on the 15x30 foot deck overlooking livestock antics. Catch fish in the pond & enjoy an evening around the fire pit listening to music.
Location
State TX
County Hunt
Direction From Rockwall, go east on Hwy. 276 approx 11.75 miles. Turn right (south) on F.M. 1565 and go approx. 3.4 miles. Turn right (west) on C.R. 2434 and go approx. 0.25 miles. Turn left (south) on N. Poetry Lane and go approx. 0.5 miles. Property is on the left after the 3rd pond you see.
Rooms
Dining Room 1
Interior
Interior Features Double Vanity, Eat-in Kitchen, Flat Screen Wiring, Granite Counters, High Speed Internet Available, Kitchen Island, Natural Woodwork, Open Floorplan, Pantry, Sound System Wiring, Walk-In Closet(s), Wired for Data
Heating Central, Electric, Fireplace(s), Heat Pump, Wood Stove
Cooling Ceiling Fan(s), Central Air, Heat Pump, Multi Units, Wall Unit(s)
Flooring Carpet, Combination, Luxury Vinyl Plank
Fireplaces Number 1
Fireplaces Type Blower Fan, Family Room, Raised Hearth, Sealed Combustion, Stone, Wood Burning
Appliance Commercial Grade Range, Dishwasher, Electric Oven, Electric Water Heater, Gas Cooktop, Microwave, Convection Oven, Plumbed For Gas in Kitchen, Refrigerator, Vented Exhaust Fan
Heat Source Central, Electric, Fireplace(s), Heat Pump, Wood Stove
Laundry Electric Dryer Hookup, In Hall, Full Size W/D Area, Washer Hookup
Exterior
Exterior Feature Fire Pit, Rain Gutters, Lighting, Private Entrance, Private Yard, Stable/Barn, Storm Cellar
Garage Spaces 4.0
Fence Barbed Wire, Gate, Partial, Pipe
Utilities Available Aerobic Septic, Co-op Electric, Co-op Water, Electricity Connected, Gravel/Rock, Outside City Limits, Private Road, Propane, Septic, Underground Utilities
Roof Type Composition
Garage Yes
Building
Lot Description Acreage, Agricultural, Cul-De-Sac, Interior Lot, Lrg. Backyard Grass, Many Trees, Oak, Pasture, Subdivision, Tank/ Pond
Story Two
Foundation Combination, Pillar/Post/Pier, Slab
Level or Stories Two
Structure Type Board & Batten Siding,Cedar,Fiber Cement,Siding,Stone Veneer
Schools
Elementary Schools Cannon
Middle Schools Thompson
High Schools Ford
School District Quinlan Isd
Others
Restrictions Animals,Deed,Easement(s)
Acceptable Financing Cash, Conventional
Listing Terms Cash, Conventional
Financing Cash
Special Listing Condition Aerial Photo, Deed Restrictions, Owner/ Agent, Survey Available, Utility Easement, Verify Tax Exemptions
Read Less Info
Want to know what your home might be worth? Contact us for a FREE valuation!

Our team is ready to help you sell your home for the highest possible price ASAP

©2025 North Texas Real Estate Information Systems.
Bought with Dee Evans • Ebby Halliday, REALTORS



