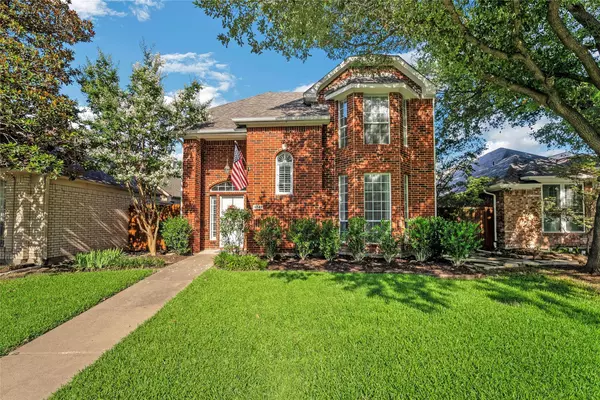For more information regarding the value of a property, please contact us for a free consultation.
Key Details
Property Type Single Family Home
Sub Type Single Family Residence
Listing Status Sold
Purchase Type For Sale
Square Footage 1,993 sqft
Price per Sqft $225
Subdivision Trails The
MLS Listing ID 20364236
Sold Date 07/28/23
Style Traditional
Bedrooms 4
Full Baths 2
Half Baths 1
HOA Fees $25/ann
HOA Y/N Mandatory
Year Built 1996
Annual Tax Amount $8,108
Lot Size 7,405 Sqft
Acres 0.17
Property Description
*MULTIPLE OFFERS - BEST AND FINAL BY 8PM SUNDAY 7.2.23* Beautifully updated home in a highly-desirable area of Plano! Mature trees and well-maintained landscaping greet you upon arrival and give the home great curb appeal. The kitchen was updated with quartz counters in June 2023, subway tile backsplash, white cabinetry, SS appliances, and decorative lighting. Open living and formal dining rooms are lined by crown molding and get tons of natural light to give them a welcoming feel. Wood-look laminate flooring lines the common areas. The home features inviting contemporary paint colors throughout. The private primary suite comes with a bay window, dual vanities, a walk-in shower, and a garden tub. 4th bedroom features French doors and would make a great office to work from home if desired! The deep backyard gives you plenty of flexibility. It's highlighted by a spacious deck, a large grass area, and a long driveway with a gated entrance, providing room for extra parking or sports!
Location
State TX
County Collin
Direction From US-75, Take exit toward Legacy Dr and head west on Legacy Dr. Turn left onto Independence Pkwy, right onto Maumelle Dr, and right onto Saddletree Trail. Home is on the left.
Rooms
Dining Room 1
Interior
Interior Features Cable TV Available, Decorative Lighting, Granite Counters, High Speed Internet Available, Pantry, Walk-In Closet(s)
Heating Central, Natural Gas
Cooling Central Air, Electric
Flooring Carpet, Laminate, Tile
Fireplaces Number 1
Fireplaces Type Heatilator
Appliance Dishwasher, Disposal, Electric Cooktop, Electric Oven, Microwave, Vented Exhaust Fan
Heat Source Central, Natural Gas
Laundry Electric Dryer Hookup, Utility Room, Full Size W/D Area, Washer Hookup
Exterior
Exterior Feature Playground
Garage Spaces 2.0
Fence Wood
Utilities Available Alley, City Sewer, City Water, Curbs, Electricity Connected, Individual Gas Meter, Individual Water Meter, Sidewalk
Roof Type Composition
Parking Type Garage Single Door, Driveway, Garage, Garage Door Opener, Garage Faces Rear
Garage Yes
Building
Lot Description Few Trees, Landscaped, Lrg. Backyard Grass, Subdivision
Story Two
Foundation Slab
Level or Stories Two
Structure Type Brick
Schools
Elementary Schools Carlisle
Middle Schools Schimelpfe
High Schools Clark
School District Plano Isd
Others
Ownership See agent
Acceptable Financing Cash, Conventional, FHA, VA Loan
Listing Terms Cash, Conventional, FHA, VA Loan
Financing Conventional
Special Listing Condition Res. Service Contract, Survey Available
Read Less Info
Want to know what your home might be worth? Contact us for a FREE valuation!

Our team is ready to help you sell your home for the highest possible price ASAP

©2024 North Texas Real Estate Information Systems.
Bought with Jeanne Marie Kenny • Coldwell Banker Apex, REALTORS
GET MORE INFORMATION




