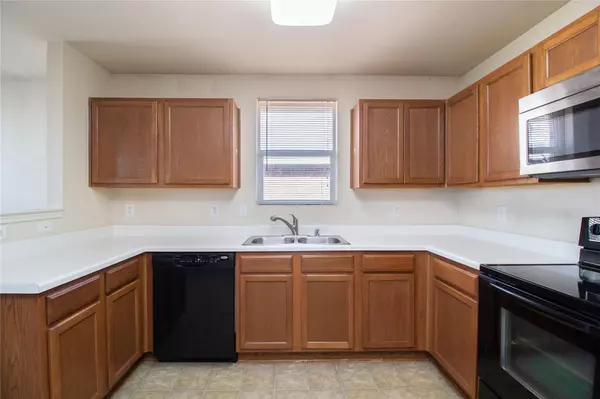For more information regarding the value of a property, please contact us for a free consultation.
Key Details
Property Type Single Family Home
Sub Type Single Family Residence
Listing Status Sold
Purchase Type For Sale
Square Footage 2,051 sqft
Price per Sqft $153
Subdivision Meadowview Ph 05
MLS Listing ID 20234256
Sold Date 08/10/23
Style Traditional
Bedrooms 4
Full Baths 2
HOA Y/N None
Year Built 2006
Annual Tax Amount $8,533
Lot Size 8,712 Sqft
Acres 0.2
Property Description
Remarkable home located in desirable Meadowview neighborhood of Lancaster. This residence features an efficient owned solar array to reduce energy costs. Walk through the front door to be greeted by an open floor plan that is perfect for entertaining. The spacious living room flows seamlessly into the kitchen and breakfast area, providing plenty of space for everyone to relax and unwind. The kitchen is a chef's dream, with plenty of counter space, storage, and modern appliances. The kitchen is also located just off the back door, and offers access to the large backyard, making it easy to enjoy outdoor meals or host summer barbecues. Spacious bedrooms, all with ample closet space, adorn the halls of this exceptionally laid out home. The master suite is a true retreat, with a spacious bedroom, en-suite bathroom, and a large walk-in closet. One of the standout features of this home is the private rear entry, which makes it easy to come and go without disturbing the rest of the house.
Location
State TX
County Dallas
Community Playground
Direction From 35E: Exit W Wintergreen, head East on Wintergreen, Right on N Houston School, Left on Wintergreen, Left on Dizzy Dean, Left on Wild Horse. Home on Right. Sign in Yard.
Rooms
Dining Room 1
Interior
Interior Features Cable TV Available, Decorative Lighting, High Speed Internet Available, Pantry
Heating Central, Electric
Cooling Ceiling Fan(s), Central Air, Electric
Flooring Carpet, Linoleum, Luxury Vinyl Plank
Fireplaces Number 1
Fireplaces Type Brick, Wood Burning
Appliance Dishwasher, Disposal, Electric Cooktop, Electric Oven, Microwave, Refrigerator
Heat Source Central, Electric
Laundry Electric Dryer Hookup, Utility Room, Full Size W/D Area, Washer Hookup
Exterior
Exterior Feature Rain Gutters
Garage Spaces 2.0
Fence Back Yard, Wood
Community Features Playground
Utilities Available Cable Available, City Sewer, City Water, Concrete, Curbs, Sidewalk, Underground Utilities
Roof Type Composition,Shingle
Garage Yes
Building
Lot Description Interior Lot, Subdivision
Story One
Foundation Slab
Level or Stories One
Structure Type Frame
Schools
Elementary Schools Houston
Middle Schools Lancaster
High Schools Lancaster
School District Lancaster Isd
Others
Restrictions Deed
Ownership See LA2
Acceptable Financing Cash, Conventional, FHA, VA Loan
Listing Terms Cash, Conventional, FHA, VA Loan
Financing FHA
Special Listing Condition Special Contracts/Provisions
Read Less Info
Want to know what your home might be worth? Contact us for a FREE valuation!

Our team is ready to help you sell your home for the highest possible price ASAP

©2025 North Texas Real Estate Information Systems.
Bought with Jorge Esquivel • Ultima Real Estate



