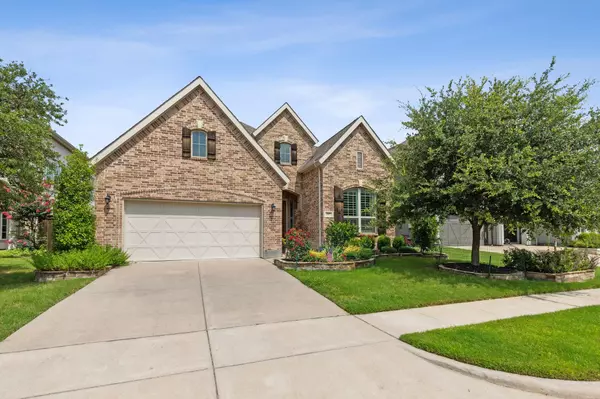For more information regarding the value of a property, please contact us for a free consultation.
Key Details
Property Type Single Family Home
Sub Type Single Family Residence
Listing Status Sold
Purchase Type For Sale
Square Footage 2,024 sqft
Price per Sqft $291
Subdivision Haggard Estates Ph Two
MLS Listing ID 20363397
Sold Date 08/09/23
Style Traditional
Bedrooms 3
Full Baths 2
HOA Fees $100/ann
HOA Y/N Mandatory
Year Built 2016
Annual Tax Amount $9,449
Lot Size 6,185 Sqft
Acres 0.142
Lot Dimensions 52 X 116
Property Description
Back on Market!! BUYER COLD FEET. Lovely Toll Brothers custom home in popular Haggard Estates. 2016 new build has been nicely maintained and well cared for. This one story home includes 3 bedrooms, with one currently being used as a home office. The grand front entry opens to a spacious floor plan that flows nicely through dining, living and gourmet style kitchen. 13ft ceilings gives this home a wonderful open feel throughout with arched entries to every room and beautiful hardwood flooring in main living areas. Carpet in bedrooms. Ceramic tile in kitchen and bathrooms. Kitchen features granite counters and substantial sized island, perfect for entertaining while cooking on your 5 burner gas cooktop. SS appliances, abundant cabinets and counter space. Adjacent dining features French doors that open onto side yard. Large primary bedroom with French doors to the back covered patio. Ensuite bath makes a nice spa get away, large garden and walk in closet. Private wood fenced backyard
Location
State TX
County Collin
Community Community Pool, Curbs, Playground, Sidewalks
Direction Use GPS
Rooms
Dining Room 1
Interior
Interior Features Chandelier, Decorative Lighting, Eat-in Kitchen, Flat Screen Wiring, Granite Counters, High Speed Internet Available, Kitchen Island, Open Floorplan, Pantry, Walk-In Closet(s)
Heating Central, Electric, Fireplace(s)
Cooling Central Air, Electric
Flooring Carpet, Hardwood
Fireplaces Number 1
Fireplaces Type Gas
Appliance Dishwasher, Disposal, Gas Cooktop, Microwave, Plumbed For Gas in Kitchen, Vented Exhaust Fan
Heat Source Central, Electric, Fireplace(s)
Laundry Electric Dryer Hookup, Utility Room, Full Size W/D Area, Washer Hookup
Exterior
Exterior Feature Covered Patio/Porch, Rain Gutters, Private Yard
Garage Spaces 2.0
Fence Wood
Community Features Community Pool, Curbs, Playground, Sidewalks
Utilities Available Cable Available, City Sewer, City Water, Curbs, Electricity Available, Individual Water Meter
Roof Type Composition
Parking Type Garage Single Door, Garage, Garage Door Opener, Garage Faces Front, Inside Entrance
Garage Yes
Building
Lot Description Interior Lot, Landscaped, Sprinkler System, Subdivision
Story One
Foundation Slab
Level or Stories One
Structure Type Brick,Wood
Schools
Elementary Schools Harrington
Middle Schools Carpenter
High Schools Clark
School District Plano Isd
Others
Ownership Sigaud
Acceptable Financing Cash, Conventional, VA Loan
Listing Terms Cash, Conventional, VA Loan
Financing Cash
Special Listing Condition Survey Available
Read Less Info
Want to know what your home might be worth? Contact us for a FREE valuation!

Our team is ready to help you sell your home for the highest possible price ASAP

©2024 North Texas Real Estate Information Systems.
Bought with Vipul Raval • MAXWORTH REAL ESTATE GROUP LLC
GET MORE INFORMATION




