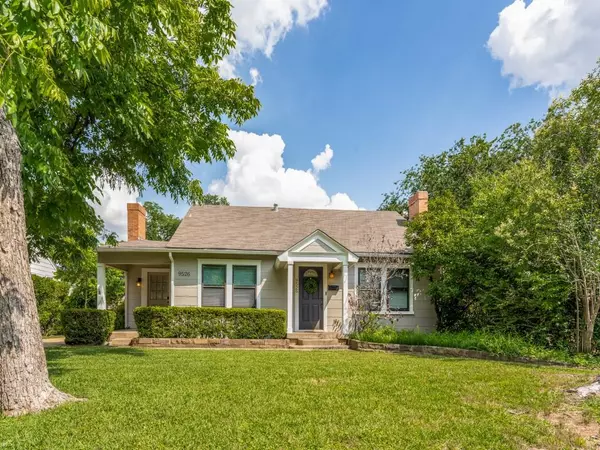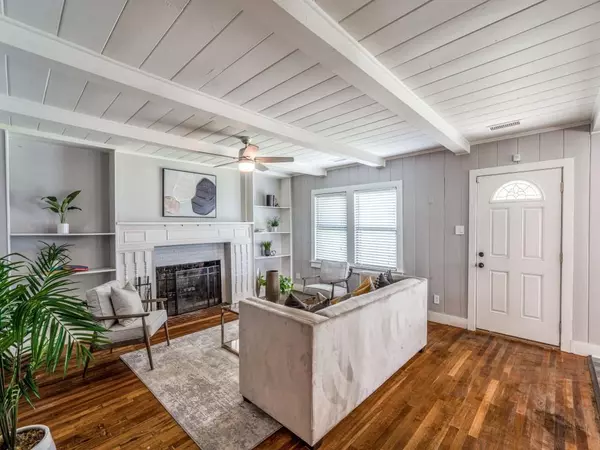For more information regarding the value of a property, please contact us for a free consultation.
Key Details
Property Type Single Family Home
Sub Type Single Family Residence
Listing Status Sold
Purchase Type For Sale
Square Footage 2,218 sqft
Price per Sqft $247
Subdivision Lake Highlands
MLS Listing ID 20308370
Sold Date 08/04/23
Style Traditional
Bedrooms 3
Full Baths 2
HOA Y/N None
Year Built 1938
Annual Tax Amount $11,968
Lot Size 8,407 Sqft
Acres 0.193
Property Description
BRING ALL OFFERS Along With Your Updating Ideas!! SELLER REVIEWING ALL OFFERS! The lake life can be yours in this charming cottage home, nestled in desired Old Lake Highlands and short walk to White Rock Lake. Enjoy 1940s originals blended with updates that will be sure to please. Spacious kitchen remodeled in 2018 with all new cabinets, paint, flooring, ss appliances, and granite countertops. Sliding glass door opens to the backyard pool and covered patio that is yours just in time for summer. Cozy up in the living space with a wood burning fireplace, built in bookshelves, original hardwoods, and planked ceilings. Primary suite features an expanded walk in closet and ensuite bathroom with double vanities and large rain shower. Finished out bonus room upstairs provides extra space to create and design a perfect game room, play room, wfh office, or home gym. By White Rock Lake, Trails, Parks, famed El Vecino, The Bar Method, St Johns Private School, and Blue Ribbon Hexter Elementary!!
Location
State TX
County Dallas
Direction From Buckner and White Rock Lake Rd go South and turn left on Tarleton house is on the right.
Rooms
Dining Room 1
Interior
Interior Features Cable TV Available, Flat Screen Wiring, Granite Counters, High Speed Internet Available
Heating Central, Natural Gas, Zoned
Cooling Ceiling Fan(s), Central Air, Electric, Zoned
Flooring Carpet, Ceramic Tile, Wood
Fireplaces Number 1
Fireplaces Type Wood Burning, Other
Appliance Dishwasher, Disposal, Electric Cooktop, Electric Oven, Gas Water Heater, Microwave, Refrigerator
Heat Source Central, Natural Gas, Zoned
Laundry Gas Dryer Hookup, Utility Room, Full Size W/D Area, Washer Hookup
Exterior
Exterior Feature Covered Patio/Porch, Rain Gutters, Lighting, Outdoor Living Center
Fence Net, Wood
Pool In Ground
Utilities Available All Weather Road, Asphalt, City Sewer, City Water, Individual Gas Meter
Roof Type Composition,Shingle
Garage No
Private Pool 1
Building
Lot Description Interior Lot, Landscaped, Many Trees, Subdivision
Story One and One Half
Foundation Pillar/Post/Pier
Level or Stories One and One Half
Structure Type Frame
Schools
Elementary Schools Hexter
Middle Schools Robert Hill
High Schools Adams
School District Dallas Isd
Others
Ownership see tax
Acceptable Financing Cash, Conventional, Owner Will Carry, VA Loan, Other
Listing Terms Cash, Conventional, Owner Will Carry, VA Loan, Other
Financing Conventional
Read Less Info
Want to know what your home might be worth? Contact us for a FREE valuation!

Our team is ready to help you sell your home for the highest possible price ASAP

©2024 North Texas Real Estate Information Systems.
Bought with Janice Parson • Elle Realty



