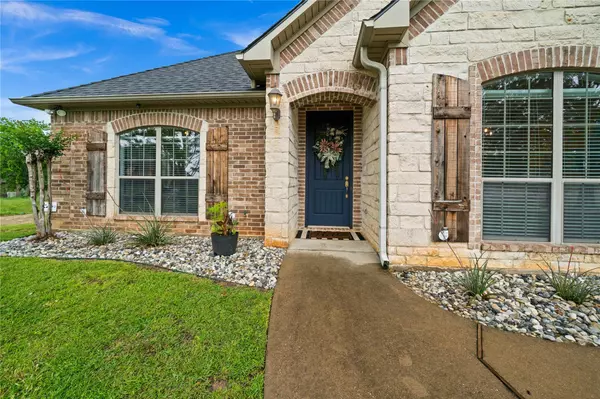For more information regarding the value of a property, please contact us for a free consultation.
Key Details
Property Type Single Family Home
Sub Type Single Family Residence
Listing Status Sold
Purchase Type For Sale
Square Footage 1,792 sqft
Price per Sqft $222
Subdivision Katima
MLS Listing ID 20320100
Sold Date 08/03/23
Style Traditional
Bedrooms 3
Full Baths 2
Half Baths 1
HOA Y/N None
Year Built 2009
Lot Size 0.504 Acres
Acres 0.504
Property Description
The 3 bedroom, 2 ½ bath home includes an oversized garage. Irrigation system and outdoor lighting. 10' ceilings, open concept. The split Master suite provides privacy and offers a large master bath including both a tub and shower with two master closets. The two guestrooms include a Jack and Jill bathroom. A hard-wired exterior security system with East Texas Alarm was also installed including 4 exterior cameras. The best highlight of this property is it's outdoor living space. The backyard patio is completely under roof and includes an amazing outdoor kitchen including a limestone bar and concrete countertops with a built-in grill, fridge, top burner, sink and storage drawers. The gorgeous flagstone floor covering creates the perfect atmosphere for outdoor relaxation and entertainment. This backyard has an incredible view and is ready for a pool if that's in your plans. Don't miss this opportunity to start enjoying those warm summer evenings outdoors entertaining your guests!
Location
State TX
County Cherokee
Direction From Tyler: South on Hwy 69 to Bullard. Left on CR 3801 (next to Whataburger). Left on Babatwa Lane. Right on Baganie Lane. Left on Katima Lane. 1st house on right.
Rooms
Dining Room 2
Interior
Interior Features Built-in Features, Decorative Lighting, Eat-in Kitchen, Granite Counters, High Speed Internet Available, Open Floorplan, Walk-In Closet(s)
Heating Central, Fireplace(s)
Cooling Central Air
Flooring Carpet, Tile, Wood
Fireplaces Number 1
Fireplaces Type Family Room, Wood Burning
Equipment Irrigation Equipment
Appliance Dishwasher, Disposal, Electric Range, Microwave
Heat Source Central, Fireplace(s)
Laundry Electric Dryer Hookup, Utility Room, Full Size W/D Area, Washer Hookup
Exterior
Exterior Feature Covered Patio/Porch, Rain Gutters, Lighting, Outdoor Grill, Outdoor Kitchen, Outdoor Living Center
Carport Spaces 2
Fence None
Utilities Available Co-op Water, Concrete, Electricity Connected, Septic
Roof Type Composition
Garage Yes
Building
Lot Description Landscaped, Level, Sprinkler System
Story One
Foundation Slab
Level or Stories One
Structure Type Brick,Stone Veneer
Schools
Elementary Schools Bullard
Middle Schools Bullard
High Schools Bullard
School District Bullard Isd
Others
Ownership See agent remarks
Acceptable Financing Cash, Conventional, FHA, USDA Loan, VA Loan
Listing Terms Cash, Conventional, FHA, USDA Loan, VA Loan
Financing Conventional
Read Less Info
Want to know what your home might be worth? Contact us for a FREE valuation!

Our team is ready to help you sell your home for the highest possible price ASAP

©2025 North Texas Real Estate Information Systems.
Bought with Michael Soape • Leslie Cain Realty



