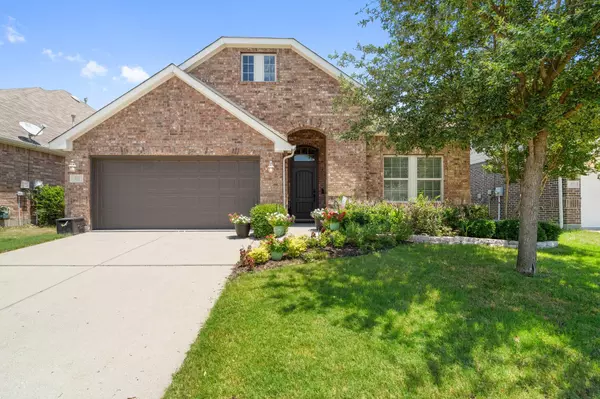For more information regarding the value of a property, please contact us for a free consultation.
Key Details
Property Type Single Family Home
Sub Type Single Family Residence
Listing Status Sold
Purchase Type For Sale
Square Footage 2,285 sqft
Price per Sqft $174
Subdivision Paloma Creek South
MLS Listing ID 20369533
Sold Date 07/31/23
Style Traditional
Bedrooms 3
Full Baths 2
Half Baths 1
HOA Fees $14
HOA Y/N Mandatory
Year Built 2011
Lot Size 5,662 Sqft
Acres 0.13
Lot Dimensions 113x50
Property Description
*OFFER DEADLINE MONDAY 7.3.23 @ 5PM* NO CARPET!!! A ONE STORY DREAM HOUSE! This home boasts tons of natural light & beautiful finishes, making you feel right at home! You will immediately notice the stunning curb appeal, with an abundance of bright flowers. Private office just off of the entry on the right, secluded from the rest of the home. The office includes a custom built-in desk system accommodating dual monitors. There's a formal dining area, eat-in kitchen with TONS of cabinet space & HUGE island. Kitchen is open to the large living area & breakfast nook, along with a built-in homework station. The large primary bedroom is one to be desired, with beautiful windows! There are 2 more bedrooms, 2 full baths & 1 half bath. The best part about this home is THE SCREENED IN PATIO SUNROOM!! This is RARE & makes sitting outside while listening to the birds & drinking your morning coffee, an absolute dream! The backyard is also beautifully landscaped. COME SEE THIS GEM BEFORE IT'S GONE!!
Location
State TX
County Denton
Direction From US 380, head South on Paloma Creek Blvd, turn left on Sparrow Dr, turn right on Hummingbird Dr, turn left on Pelican Dr, Pelican drive turns right and becomes Lovebird Ln. House on your left.
Rooms
Dining Room 2
Interior
Interior Features Cable TV Available, Chandelier, Decorative Lighting, Eat-in Kitchen, Granite Counters, High Speed Internet Available, Kitchen Island, Natural Woodwork, Open Floorplan, Pantry, Walk-In Closet(s), Other
Heating Central, Fireplace Insert
Cooling Ceiling Fan(s), Central Air
Flooring Laminate, Tile
Fireplaces Number 1
Fireplaces Type Brick, Decorative, Gas, Living Room
Appliance Dishwasher, Disposal, Gas Range, Gas Water Heater, Microwave, Plumbed For Gas in Kitchen, Refrigerator
Heat Source Central, Fireplace Insert
Laundry Electric Dryer Hookup, Utility Room, Full Size W/D Area, Washer Hookup
Exterior
Exterior Feature Covered Patio/Porch, Garden(s), Rain Gutters, Lighting, Private Yard
Garage Spaces 2.0
Fence Wood
Utilities Available Cable Available, City Sewer, City Water, Co-op Water, Concrete, Curbs, Electricity Connected, Natural Gas Available, Phone Available, Sidewalk
Roof Type Composition
Parking Type Garage Single Door, Concrete, Enclosed, Garage, Garage Door Opener, Garage Faces Front, Lighted
Garage Yes
Building
Lot Description Interior Lot, Landscaped, Sprinkler System, Subdivision
Story One
Foundation Slab
Level or Stories One
Structure Type Brick
Schools
Elementary Schools Bell
Middle Schools Navo
High Schools Ray Braswell
School District Denton Isd
Others
Ownership Krista Jane Shepherd
Acceptable Financing Cash, Conventional, FHA, VA Loan
Listing Terms Cash, Conventional, FHA, VA Loan
Financing Conventional
Read Less Info
Want to know what your home might be worth? Contact us for a FREE valuation!

Our team is ready to help you sell your home for the highest possible price ASAP

©2024 North Texas Real Estate Information Systems.
Bought with Connie Segovia • Monument Realty
GET MORE INFORMATION




