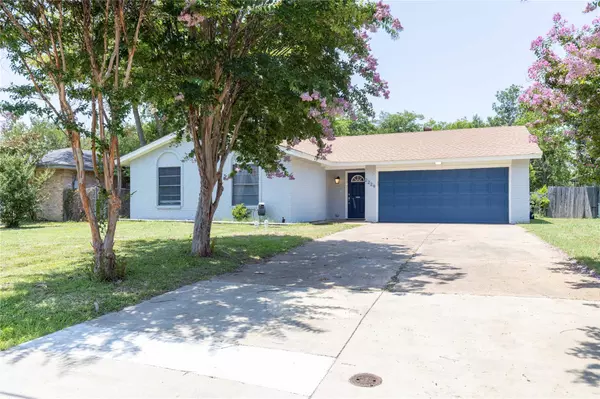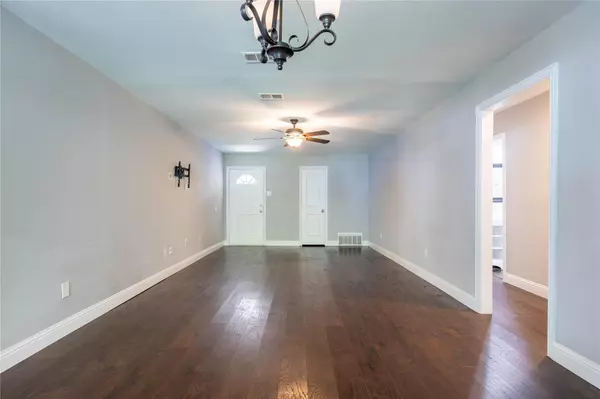For more information regarding the value of a property, please contact us for a free consultation.
Key Details
Property Type Single Family Home
Sub Type Single Family Residence
Listing Status Sold
Purchase Type For Sale
Square Footage 1,942 sqft
Price per Sqft $162
Subdivision Waldrum City
MLS Listing ID 20363517
Sold Date 07/31/23
Style Traditional
Bedrooms 4
Full Baths 2
HOA Y/N None
Year Built 1971
Annual Tax Amount $6,243
Lot Size 10,323 Sqft
Acres 0.237
Property Description
**MULTIPLE OFFER RECEIVED, DEADLINE FOR BEST AND FINAL ON SUNDAY JULY 2ND 9PM**
Welcome to this stunning four-bedroom, two-bathroom home boasting a spacious layout that provides ample room for comfortable living. With an upgraded kitchen, adorned with sleek stainless steel appliances and a charming farmer's sink, creating a modern space for culinary endeavors.
All bathrooms have been tastefully updated, featuring marble vanities that exude luxury and sophistication. Every corner of this home has been carefully attended to, with new fixtures gracing every room, creating a cohesive and polished ambiance throughout.
For those who love to entertain, a remarkable great room awaits, providing a perfect space for gatherings and creating lasting memories.
In addition to its interior splendor, this home also offers a backyard oasis. A shed provides convenient storage for outdoor equipment, ensuring a clutter-free environment.
Location
State TX
County Dallas
Direction From TX-12 Loop S, Continue onto TX-408 Spur S. Take the TX-303 Spur Kiest Blvd exit. Turn right onto TX-303 Spur W W Kiest Blvd. Turn right onto SE 14th St. Turn right onto Lakeview Dr. Turn left onto Avenue B.
Rooms
Dining Room 1
Interior
Interior Features Built-in Features, Cable TV Available, Decorative Lighting, Open Floorplan
Heating Central, Electric
Cooling Central Air, Electric
Equipment Call Listing Agent
Appliance Dishwasher, Gas Cooktop, Gas Water Heater
Heat Source Central, Electric
Laundry Electric Dryer Hookup, Full Size W/D Area
Exterior
Exterior Feature Other
Garage Spaces 2.0
Fence Fenced, Wood
Utilities Available City Sewer, City Water, Individual Gas Meter, Individual Water Meter
Roof Type Composition
Parking Type Garage Single Door, Additional Parking, Garage
Garage Yes
Building
Story One
Foundation Slab
Level or Stories One
Structure Type Brick
Schools
Elementary Schools Rayburn
Middle Schools Kennedy
High Schools Grand Prairie
School District Grand Prairie Isd
Others
Restrictions No Known Restriction(s)
Ownership Ask Agent
Acceptable Financing Cash, Conventional, FHA, VA Loan
Listing Terms Cash, Conventional, FHA, VA Loan
Financing Conventional
Read Less Info
Want to know what your home might be worth? Contact us for a FREE valuation!

Our team is ready to help you sell your home for the highest possible price ASAP

©2024 North Texas Real Estate Information Systems.
Bought with Janet Vega • Monument Realty
GET MORE INFORMATION




