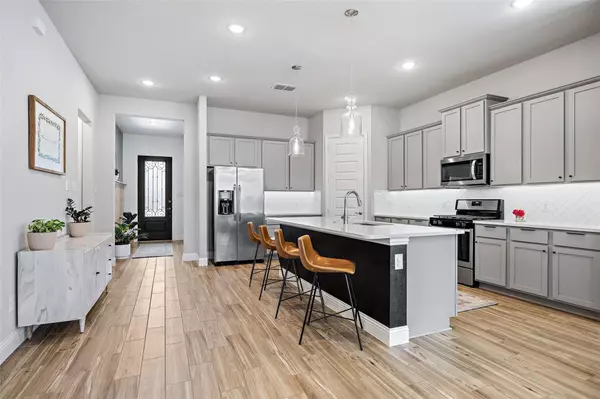For more information regarding the value of a property, please contact us for a free consultation.
Key Details
Property Type Single Family Home
Sub Type Single Family Residence
Listing Status Sold
Purchase Type For Sale
Square Footage 3,422 sqft
Price per Sqft $180
Subdivision Bozman Farm Estates Ph 7
MLS Listing ID 20361221
Sold Date 07/28/23
Style Traditional
Bedrooms 5
Full Baths 3
Half Baths 1
HOA Fees $45/ann
HOA Y/N Mandatory
Year Built 2020
Annual Tax Amount $12,150
Lot Size 0.263 Acres
Acres 0.263
Property Description
Simply irresistible home with 5 bedrooms, 3.5 baths, 2 living areas, study, and 3 car garage situated on a corner lot! Primary bedroom located on first floor has separate vanities, oversized shower, linen closet, and roomy walk in closet! All bedrooms have walk-in closets, and ceiling fans! The study is located off the front entry with the perfect closet for all your office supplies, and it is adjacent to the half bath! Kitchen loaded with cabinets & counter space, plus pantry and large island with stainless farm style sink! Nice size covered back patio, 19 X 8, and uncovered patio extension, approximately 10 X 28, perfect for entertaining! You will appreciate the sizable 3 car garage with added depth, 23 X10, in the 3rd car space! Bozman Farms has beautiful spaces with walking trails, ponds, and swimming pools.
Location
State TX
County Collin
Community Community Pool, Jogging Path/Bike Path, Playground
Direction Hwy 78 N, R Kirby, continue straight on Stone Road, R Hickory Way, home is on R on corner of Hickory Way and Bobcat.
Rooms
Dining Room 1
Interior
Interior Features Decorative Lighting, Double Vanity, Flat Screen Wiring, High Speed Internet Available, Kitchen Island, Pantry, Walk-In Closet(s)
Heating Central, Fireplace(s), Natural Gas
Cooling Central Air, Electric
Flooring Carpet, Ceramic Tile
Fireplaces Number 1
Fireplaces Type Family Room, Gas Logs
Appliance Dishwasher, Disposal, Gas Range, Gas Water Heater, Microwave, Plumbed For Gas in Kitchen
Heat Source Central, Fireplace(s), Natural Gas
Laundry Electric Dryer Hookup, Utility Room, Full Size W/D Area, Washer Hookup
Exterior
Exterior Feature Covered Patio/Porch
Garage Spaces 3.0
Fence Wood
Community Features Community Pool, Jogging Path/Bike Path, Playground
Utilities Available Cable Available, City Sewer, City Water, Concrete, Curbs, Electricity Available, Individual Gas Meter, Individual Water Meter, Natural Gas Available, Sidewalk, Underground Utilities
Roof Type Composition
Parking Type Garage Single Door, Driveway, Garage Door Opener, Garage Faces Front, Kitchen Level
Garage Yes
Building
Lot Description Corner Lot, Few Trees, Interior Lot, Landscaped, Sprinkler System, Subdivision
Story Two
Foundation Slab
Level or Stories Two
Structure Type Brick,Rock/Stone
Schools
Elementary Schools Wally Watkins
High Schools Wylie East
School District Wylie Isd
Others
Restrictions Architectural,Building,Deed
Ownership Refer to Tax Records
Acceptable Financing Cash, Conventional
Listing Terms Cash, Conventional
Financing Conventional
Special Listing Condition Aerial Photo, Deed Restrictions
Read Less Info
Want to know what your home might be worth? Contact us for a FREE valuation!

Our team is ready to help you sell your home for the highest possible price ASAP

©2024 North Texas Real Estate Information Systems.
Bought with Monu Isaac • Beam Real Estate, LLC
GET MORE INFORMATION




