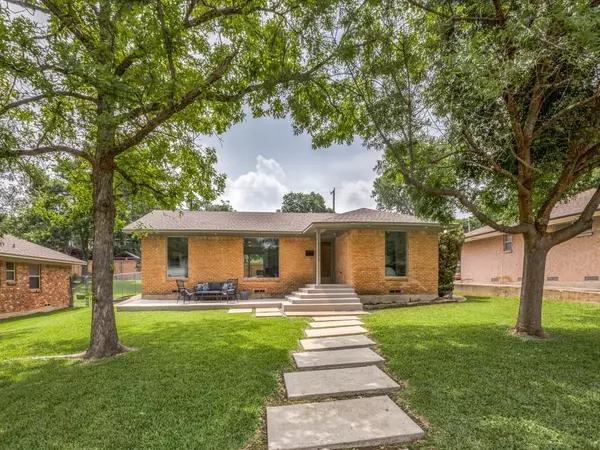For more information regarding the value of a property, please contact us for a free consultation.
Key Details
Property Type Single Family Home
Sub Type Single Family Residence
Listing Status Sold
Purchase Type For Sale
Square Footage 1,924 sqft
Price per Sqft $350
Subdivision Merriman Park Add
MLS Listing ID 20357590
Sold Date 07/27/23
Style Contemporary/Modern,Mid-Century Modern
Bedrooms 3
Full Baths 3
HOA Y/N None
Year Built 1960
Annual Tax Amount $11,828
Lot Size 9,234 Sqft
Acres 0.212
Lot Dimensions 70 x 130
Property Description
Stunning Contemporary Modern in Merriman Park with Neighborhood access to White Rock Trail. This well maintained home offers an open floor plan with vaulted ceiling and natural wood finishes. Tons of natural light with Low-E windows. Hardwood floors through out living spaces and bedrooms. Kitchen has custom cabinetry and island. Honed black serpentine marble through out. Primary suite with large shower, custom closet and cabinets, and direct access to the backyard. Good sized second and third bedrooms. Large utility and mud room with custom cabinets. Large backyard with patio and stained wood fence. A Must Experience!
SHOWINGS BEGIN AT 9AM ON SATURDAY JUNE 17TH
OPEN HOUSE SUNDAY JUNE 18TH 1:30-3PM
Location
State TX
County Dallas
Direction from Walling or Larmanda to Wakefield
Rooms
Dining Room 1
Interior
Interior Features Built-in Features, Cable TV Available, Decorative Lighting, Flat Screen Wiring, High Speed Internet Available, Kitchen Island, Natural Woodwork, Open Floorplan, Pantry, Sound System Wiring, Vaulted Ceiling(s)
Heating Central, Natural Gas
Cooling Central Air, Electric
Flooring Ceramic Tile, Wood
Fireplaces Number 1
Fireplaces Type Electric, Gas
Appliance Built-in Refrigerator, Dishwasher, Disposal, Electric Oven, Gas Cooktop, Ice Maker, Convection Oven, Plumbed For Gas in Kitchen, Refrigerator, Vented Exhaust Fan
Heat Source Central, Natural Gas
Laundry Electric Dryer Hookup, Utility Room, Full Size W/D Area, Washer Hookup
Exterior
Garage Spaces 2.0
Fence Back Yard, Wood
Utilities Available Alley, Cable Available, City Sewer, City Water, Concrete, Curbs, Electricity Available, Electricity Connected, Individual Gas Meter, Individual Water Meter, Natural Gas Available, Overhead Utilities, Phone Available, Sidewalk
Roof Type Composition
Total Parking Spaces 2
Garage Yes
Building
Lot Description Interior Lot, Landscaped, Many Trees, Sprinkler System, Subdivision
Story One
Foundation Pillar/Post/Pier
Level or Stories One
Structure Type Brick
Schools
Elementary Schools Hotchkiss
Middle Schools Sam Tasby
High Schools Conrad
School District Dallas Isd
Others
Ownership See DCAD
Acceptable Financing Cash, Conventional, VA Loan
Listing Terms Cash, Conventional, VA Loan
Financing Conventional
Read Less Info
Want to know what your home might be worth? Contact us for a FREE valuation!

Our team is ready to help you sell your home for the highest possible price ASAP

©2025 North Texas Real Estate Information Systems.
Bought with Kyle Boehme • Rogers Healy and Associates



