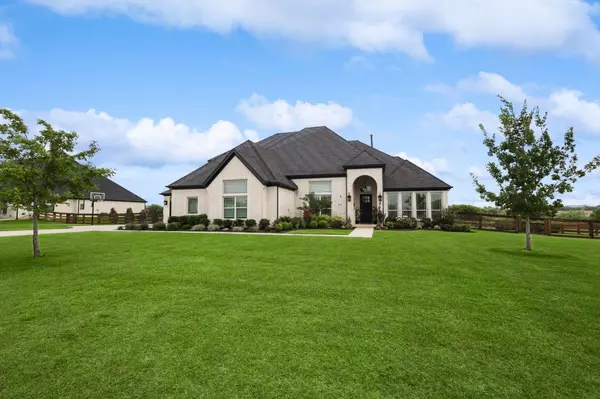For more information regarding the value of a property, please contact us for a free consultation.
Key Details
Property Type Single Family Home
Sub Type Single Family Residence
Listing Status Sold
Purchase Type For Sale
Square Footage 3,414 sqft
Price per Sqft $336
Subdivision Creek Meadows Addition Phase 2
MLS Listing ID 20359023
Sold Date 07/25/23
Style Traditional
Bedrooms 4
Full Baths 3
Half Baths 1
HOA Fees $58/ann
HOA Y/N Mandatory
Year Built 2018
Lot Size 1.000 Acres
Acres 1.0
Property Description
Nestled on a sprawling one-acre lot, this gorgeous luxury custom home in Argyle ISD with tons of upgrades, backyard oasis and designer finishes will make you feel right at home.The open-concept floor plan seamlessly connects the living spaces, creating a sense of flow and unity. Numerous upgrades throughout include wood floors, upgraded lighting, spacious laundry room with tons of storage, downstairs gameroom, and designated office. Dream Kitchen features top-of-the-line stainless steel appliances, custom cabinetry, and exquisite countertops, this kitchen is as functional as it is visually stunning. This home offers an oversized garage with an abundance of space, making it ideal for those seeking room to accommodate their vehicles, hobbies, and storage needs.Step outside into your own personal paradise with the sparkling swimming pool that invites you to take a refreshing dip on hot summer days, while the spacious patio area and oversized lot is perfect for hosting outdoor gatherings.
Location
State TX
County Denton
Direction FROM IH 35 Take Crawford Road/Robson Ranch Road. Take Robson Ranch Road. Turn Left onto Faught Road. Turn left onto Carpenter Road. Turn Left onto Eastmeadow LN. Home will be third house on your right.
Rooms
Dining Room 1
Interior
Interior Features Built-in Features, Cable TV Available, Decorative Lighting, Double Vanity, Eat-in Kitchen, Flat Screen Wiring, Granite Counters, High Speed Internet Available, Kitchen Island, Natural Woodwork, Open Floorplan, Pantry, Smart Home System, Sound System Wiring, Vaulted Ceiling(s), Walk-In Closet(s)
Heating Central, ENERGY STAR Qualified Equipment, ENERGY STAR/ACCA RSI Qualified Installation, Fireplace(s), Natural Gas
Cooling Ceiling Fan(s), Central Air, Electric, ENERGY STAR Qualified Equipment
Flooring Carpet, Ceramic Tile, Wood
Fireplaces Number 1
Fireplaces Type Decorative, Gas, Gas Logs, Gas Starter, Glass Doors, Living Room, Masonry
Appliance Built-in Gas Range, Dishwasher, Disposal, Electric Oven, Microwave, Convection Oven, Double Oven, Plumbed For Gas in Kitchen, Tankless Water Heater
Heat Source Central, ENERGY STAR Qualified Equipment, ENERGY STAR/ACCA RSI Qualified Installation, Fireplace(s), Natural Gas
Laundry Electric Dryer Hookup, Gas Dryer Hookup, Utility Room, Full Size W/D Area, Washer Hookup, On Site
Exterior
Exterior Feature Covered Patio/Porch, Rain Gutters, Lighting, Outdoor Living Center, Playground, Private Yard, Storage, Other
Garage Spaces 4.0
Fence Back Yard, Fenced, Wood
Pool Gunite, Heated, In Ground, Pool Sweep, Pool/Spa Combo, Water Feature, Waterfall
Utilities Available Aerobic Septic, City Water, Electricity Available, Electricity Connected, Individual Gas Meter, Natural Gas Available, Septic
Roof Type Composition
Parking Type Garage Double Door, Boat, Epoxy Flooring, Garage, Garage Door Opener, Garage Faces Side, Golf Cart Garage, Inside Entrance, Lighted, Oversized, Storage
Garage Yes
Private Pool 1
Building
Lot Description Acreage, Cul-De-Sac, Few Trees, Greenbelt, Irregular Lot, Landscaped, Lrg. Backyard Grass, Many Trees, Oak, Sprinkler System, Subdivision
Story Two
Foundation Slab
Level or Stories Two
Structure Type Board & Batten Siding,Brick,Concrete
Schools
Elementary Schools Argyle West
Middle Schools Argyle
High Schools Argyle
School District Argyle Isd
Others
Restrictions Deed,Easement(s)
Ownership see transaction desk
Financing Conventional
Special Listing Condition Aerial Photo, Deed Restrictions
Read Less Info
Want to know what your home might be worth? Contact us for a FREE valuation!

Our team is ready to help you sell your home for the highest possible price ASAP

©2024 North Texas Real Estate Information Systems.
Bought with Stephanie Wilson • MAGNOLIA REALTY
GET MORE INFORMATION




