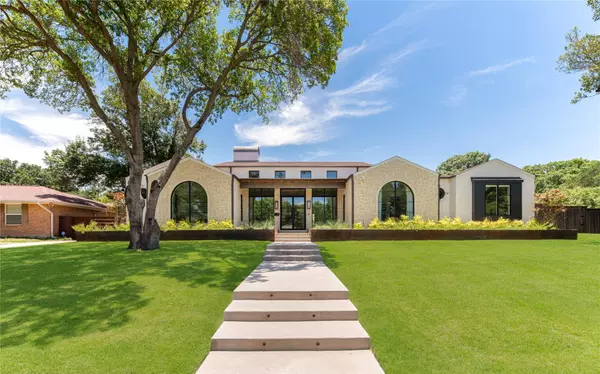For more information regarding the value of a property, please contact us for a free consultation.
Key Details
Property Type Single Family Home
Sub Type Single Family Residence
Listing Status Sold
Purchase Type For Sale
Square Footage 5,287 sqft
Price per Sqft $557
Subdivision Eudora Estates 3
MLS Listing ID 20366854
Sold Date 07/25/23
Style Contemporary/Modern,Mediterranean
Bedrooms 5
Full Baths 5
Half Baths 1
HOA Y/N None
Year Built 2021
Annual Tax Amount $39,506
Lot Size 0.408 Acres
Acres 0.408
Lot Dimensions 118x149
Property Description
Gorgeous Modern Mediterranean inspired 2022 designer custom-home with all the bells and whistles! Features architecturally significant details throughout including stone clad interior walls, 15 foot high ceilings in foyer with exposed floating rafters and cast stone arches.
Chef’s kitchen is a jaw-dropper with custom white oak cabinetry, commercial grade appliances, quartzite countertops, designer lighting and separate adjacent pantry and prep kitchen. Primary suite features a dressing room inside the custom closet complete with W&D, direct patio access, and an adjacent private studio or office. 4 additional bedrooms each have an ensuite bathroom with designer finishes.
Expansive outdoor patio built for hosting with drop down screens and zoned HVAC. High-end pool-spa package, synthetic grass, and full landscaping package. Situated on a 0.4 acre sprawling lot in prime Janmar location. 3 car garage, mirrored gym, and custom finished media room add to appeal— this home has it all!
Location
State TX
County Dallas
Direction Traveling North of Hillcrest from Royal Lane. Go east on Midbury. First left on Chicot, then right on Mason Dells.
Rooms
Dining Room 1
Interior
Interior Features Built-in Features, Decorative Lighting, Kitchen Island, Natural Woodwork, Open Floorplan
Heating Central, Natural Gas
Cooling Central Air, Electric, Multi Units
Flooring Carpet, Ceramic Tile
Fireplaces Number 1
Fireplaces Type Gas Starter
Appliance Built-in Refrigerator, Commercial Grade Range, Commercial Grade Vent, Dishwasher, Disposal, Ice Maker, Microwave, Refrigerator, Tankless Water Heater
Heat Source Central, Natural Gas
Laundry Electric Dryer Hookup, Utility Room, Full Size W/D Area, Washer Hookup
Exterior
Exterior Feature Covered Patio/Porch, Rain Gutters, Outdoor Shower
Garage Spaces 3.0
Fence Wood
Pool In Ground, Pool/Spa Combo
Utilities Available City Sewer, City Water
Roof Type Metal,Shingle
Parking Type Alley Access, Garage Faces Rear
Garage Yes
Private Pool 1
Building
Story One
Foundation Slab
Level or Stories One
Structure Type Brick,Fiber Cement,Rock/Stone
Schools
Elementary Schools Kramer
Middle Schools Benjamin Franklin
High Schools Hillcrest
School District Dallas Isd
Others
Ownership see agent
Acceptable Financing Cash, Conventional
Listing Terms Cash, Conventional
Financing Cash
Read Less Info
Want to know what your home might be worth? Contact us for a FREE valuation!

Our team is ready to help you sell your home for the highest possible price ASAP

©2024 North Texas Real Estate Information Systems.
Bought with Lucy Johnson • Briggs Freeman Sotheby's Int'l
GET MORE INFORMATION




