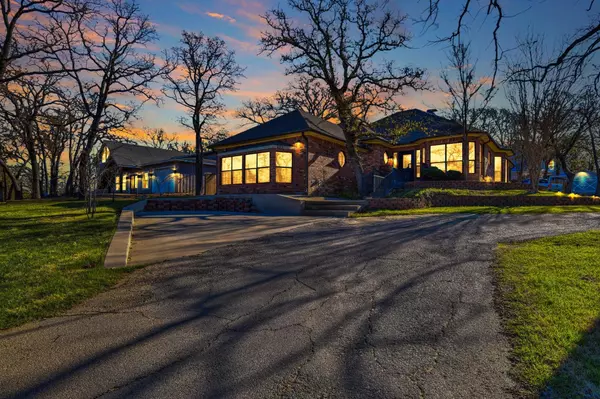For more information regarding the value of a property, please contact us for a free consultation.
Key Details
Property Type Single Family Home
Sub Type Single Family Residence
Listing Status Sold
Purchase Type For Sale
Square Footage 2,509 sqft
Price per Sqft $157
Subdivision Lake Kiowa
MLS Listing ID 20284223
Sold Date 07/20/23
Style Traditional
Bedrooms 4
Full Baths 3
HOA Fees $300/mo
HOA Y/N Mandatory
Year Built 1998
Annual Tax Amount $5,730
Lot Size 0.543 Acres
Acres 0.543
Property Description
Great location in Lake Kiowa - over a half acre treed lot convenient to front gate or east gate and near main boat launch and dam. This brick home with great curb appeal and lots of parking is also spacious and has a lake view! Cozy living area has wood floors, a wood burning fireplace and a wet bar. The bright kitchen has an island, built in microwave and oven, pantry, and eat in breakfast area. Just off the living room is a great sunroom that could be used as an office or additional living space. The master bedroom with en suite bathroom has a walk in closet and access to outside. In addition to the main living space, 3 bedrooms and 2 baths, there is a guest suite, mother in law quarters, or additional living space with a full bathroom and private entrance. Tons of storage throughout the home plus a three car garage and storage building! Lots to love about this home and Lake Kiowa! Monthly dues include unlimited golf on 18 hole PGA rated course. Come check it out today!
Location
State TX
County Cooke
Community Boat Ramp, Campground, Club House, Community Dock, Fishing, Gated, Golf, Greenbelt, Guarded Entrance, Jogging Path/Bike Path, Lake, Park, Perimeter Fencing, Playground, Restaurant, Rv Parking, Tennis Court(S)
Direction Lake Kiowa is located on FM 902 between Gainesville and Collinsville. Non-residents must enter through the main entrance gate on FM 902. Only residents can enter through the gate on CR 211. Follow Kiowa Drive around the east side, across the dam, to 205 Kiowa Drive East. No signs.
Rooms
Dining Room 2
Interior
Interior Features Built-in Features, Cable TV Available, Decorative Lighting, Eat-in Kitchen, High Speed Internet Available, Kitchen Island, Pantry, Walk-In Closet(s), Wet Bar, In-Law Suite Floorplan
Heating Central, Electric, Fireplace(s)
Cooling Ceiling Fan(s), Central Air, Electric, Multi Units, Roof Turbine(s), Wall Unit(s)
Flooring Carpet, Ceramic Tile, Luxury Vinyl Plank
Fireplaces Number 1
Fireplaces Type Brick, Living Room, Wood Burning
Appliance Dishwasher, Disposal, Electric Cooktop, Electric Oven, Microwave
Heat Source Central, Electric, Fireplace(s)
Laundry Electric Dryer Hookup, Utility Room, Full Size W/D Area, Washer Hookup
Exterior
Exterior Feature Covered Courtyard, Covered Patio/Porch, Rain Gutters, Storage
Garage Spaces 3.0
Community Features Boat Ramp, Campground, Club House, Community Dock, Fishing, Gated, Golf, Greenbelt, Guarded Entrance, Jogging Path/Bike Path, Lake, Park, Perimeter Fencing, Playground, Restaurant, RV Parking, Tennis Court(s)
Utilities Available Aerobic Septic, All Weather Road, Cable Available, Co-op Electric, Outside City Limits, Private Road, Septic, Underground Utilities, Unincorporated
Roof Type Composition
Parking Type Garage Single Door, Driveway, Garage, Garage Door Opener, Golf Cart Garage, Oversized
Garage Yes
Building
Lot Description Interior Lot, Landscaped, Many Trees, Sprinkler System, Subdivision, Water/Lake View
Story One
Foundation Slab
Level or Stories One
Structure Type Brick
Schools
Elementary Schools Callisburg
Middle Schools Callisburg
High Schools Callisburg
School District Callisburg Isd
Others
Restrictions Architectural,No Mobile Home
Ownership Mugridge
Acceptable Financing Cash, Conventional, FHA, USDA Loan, VA Loan
Listing Terms Cash, Conventional, FHA, USDA Loan, VA Loan
Financing VA
Read Less Info
Want to know what your home might be worth? Contact us for a FREE valuation!

Our team is ready to help you sell your home for the highest possible price ASAP

©2024 North Texas Real Estate Information Systems.
Bought with Kristi Hamilton • PREMIERE REAL ESTATE
GET MORE INFORMATION




