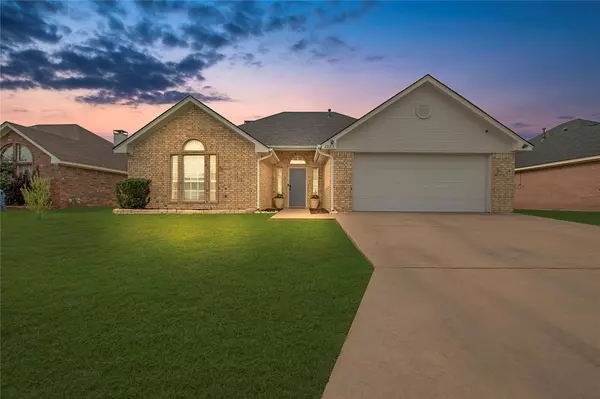For more information regarding the value of a property, please contact us for a free consultation.
Key Details
Property Type Single Family Home
Sub Type Single Family Residence
Listing Status Sold
Purchase Type For Sale
Square Footage 1,409 sqft
Price per Sqft $211
Subdivision Snider Estate
MLS Listing ID 20342450
Sold Date 07/12/23
Style Traditional
Bedrooms 3
Full Baths 2
HOA Y/N None
Year Built 2000
Annual Tax Amount $4,757
Lot Size 8,145 Sqft
Acres 0.187
Property Description
This stunning 3 bedroom, 2 bathroom house is ready to become your next home. With a spacious open layout and tall ceilings, this property is perfect for anyone seeking a comfortable and inviting living space. The split bedroom design provides added privacy, while the gas fireplace in the living room creates a cozy atmosphere for relaxing. The eat-in kitchen features a pantry and new oven and dishwasher installed in 2021. The primary bathroom boasts dual sinks, making morning routines easy. Hardwood floors were installed in 2021, providing a modern look. And with new carpet installed in 2021, this house truly feels like new. Additional updates include a new roof in 2021, a new water heater in 2022, and a new AC unit added in 2022. The backyard had a new fence installed last year – perfect for enjoying outdoor activities. Overall, 2023 Laney Drive is an ideal property for those seeking comfort and beauty in their home. Don't miss out on the opportunity to make it yours!
Location
State TX
County Denton
Direction Address will populate in GPS.
Rooms
Dining Room 1
Interior
Interior Features Cable TV Available, Eat-in Kitchen, High Speed Internet Available, Open Floorplan, Pantry, Walk-In Closet(s)
Heating Central, Natural Gas
Cooling Ceiling Fan(s), Central Air, Electric
Flooring Carpet, Ceramic Tile, Luxury Vinyl Plank, Vinyl
Fireplaces Number 1
Fireplaces Type Brick, Gas, Gas Starter
Equipment Satellite Dish
Appliance Dishwasher, Dryer, Refrigerator, Washer
Heat Source Central, Natural Gas
Laundry Electric Dryer Hookup, Full Size W/D Area, Washer Hookup
Exterior
Exterior Feature Fire Pit, Rain Gutters, Playground
Garage Spaces 2.0
Carport Spaces 2
Fence Wood
Utilities Available City Sewer, City Water, Curbs
Roof Type Composition
Parking Type Garage Single Door, Garage, Garage Faces Front
Garage Yes
Building
Lot Description Interior Lot
Story One
Foundation Slab
Level or Stories One
Structure Type Brick,Siding
Schools
Elementary Schools Chisolm Trail
Middle Schools Sanger
High Schools Sanger
School District Sanger Isd
Others
Acceptable Financing Cash, Conventional, FHA, VA Loan
Listing Terms Cash, Conventional, FHA, VA Loan
Financing FHA
Read Less Info
Want to know what your home might be worth? Contact us for a FREE valuation!

Our team is ready to help you sell your home for the highest possible price ASAP

©2024 North Texas Real Estate Information Systems.
Bought with Stephen Mulkern • Coldwell Banker Realty
GET MORE INFORMATION




