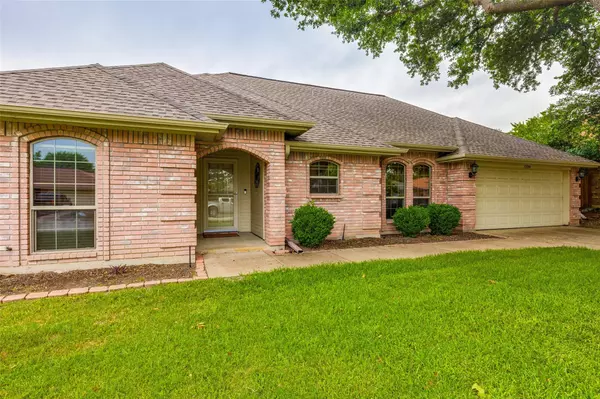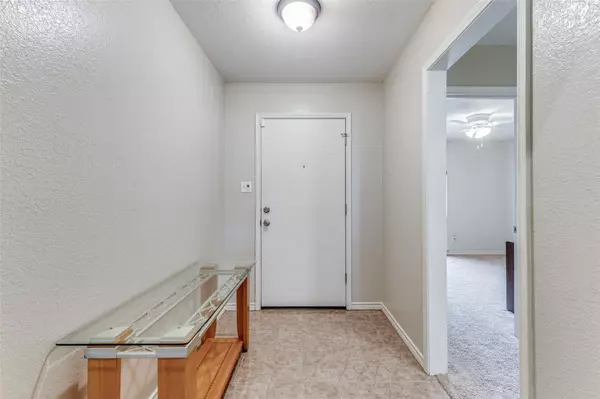For more information regarding the value of a property, please contact us for a free consultation.
Key Details
Property Type Single Family Home
Sub Type Single Family Residence
Listing Status Sold
Purchase Type For Sale
Square Footage 1,775 sqft
Price per Sqft $183
Subdivision Trinity Estate Addition
MLS Listing ID 20356879
Sold Date 07/19/23
Style Traditional
Bedrooms 3
Full Baths 2
HOA Y/N Voluntary
Year Built 1989
Lot Size 8,407 Sqft
Acres 0.193
Lot Dimensions 72'x115'x73'x116'
Property Description
Location! Location! Location! Just minutes to the lake, parks, golf, equestrian center, and major employers. This wonderful home located in a well-established neighborhood is just waiting for you to start enjoying life in your new home. With tons of features including a dry bar in the Family Room, an incredible primary shower with body sprays to help you relax after a busy day, granite countertops throughout, to the six-camera video system that is owner owned, stone fireplace, window coverings remain, the Owners are leaving their Washer, Dryer and Refrigerator so you can start enjoying your home quickly. Come take a tour of this well thought out home and just image all the memories that are awaiting you, both inside and out. I can't wait for you to see it and make it your own. At this price it won't last long. We're waiting for you....
Location
State TX
County Tarrant
Direction Take I 820 S (W Loop I 820 S) and continue onto I20 to exit 429B Winscott Rd exit. Turn South. Follow to Trinity Drive and turn East. Then turn Sough on Lampasas Drive. Your new home will be on the Right. Welcome home...
Rooms
Dining Room 1
Interior
Interior Features Cable TV Available, Dry Bar, Granite Counters, High Speed Internet Available, Kitchen Island, Vaulted Ceiling(s), Walk-In Closet(s)
Heating Central, Electric
Cooling Ceiling Fan(s), Central Air, Electric
Flooring Carpet, Ceramic Tile, Laminate
Fireplaces Number 1
Fireplaces Type Family Room, Wood Burning
Appliance Dishwasher, Disposal, Electric Cooktop, Electric Oven, Microwave, Refrigerator
Heat Source Central, Electric
Laundry Electric Dryer Hookup, Utility Room, Full Size W/D Area
Exterior
Exterior Feature Covered Patio/Porch, Rain Gutters
Garage Spaces 2.0
Fence Wood
Utilities Available Asphalt, City Sewer, City Water, Electricity Connected, Individual Water Meter, Phone Available
Roof Type Composition
Parking Type Garage Single Door, Driveway, Garage Door Opener, Garage Faces Front
Garage Yes
Building
Lot Description Interior Lot, Sprinkler System, Subdivision
Story One
Foundation Slab
Level or Stories One
Structure Type Brick
Schools
Elementary Schools Benbrook
Middle Schools Benbrook
High Schools Benbrook
School District Fort Worth Isd
Others
Ownership See Tax Record
Acceptable Financing Cash, Conventional, FHA, VA Loan
Listing Terms Cash, Conventional, FHA, VA Loan
Financing Conventional
Read Less Info
Want to know what your home might be worth? Contact us for a FREE valuation!

Our team is ready to help you sell your home for the highest possible price ASAP

©2024 North Texas Real Estate Information Systems.
Bought with Jake White • League Real Estate
GET MORE INFORMATION




