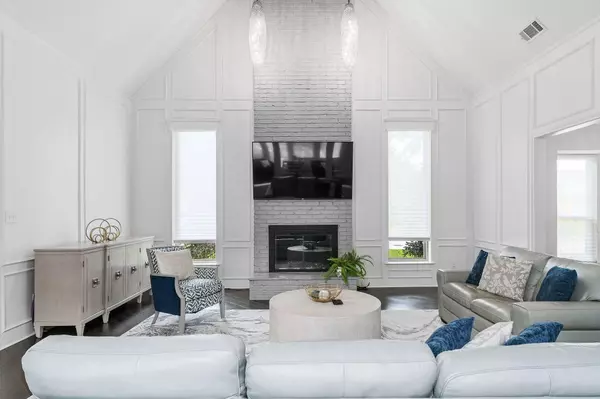For more information regarding the value of a property, please contact us for a free consultation.
Key Details
Property Type Single Family Home
Sub Type Single Family Residence
Listing Status Sold
Purchase Type For Sale
Square Footage 2,265 sqft
Price per Sqft $264
Subdivision Spring Creek Parkway Estates West No 6
MLS Listing ID 20360112
Sold Date 07/17/23
Bedrooms 3
Full Baths 2
Half Baths 1
HOA Y/N None
Year Built 1983
Lot Size 8,712 Sqft
Acres 0.2
Property Description
This stunning home boasts a unique combination of luxury and sustainability. As you approach the property, you'll notice the sleek, modern design of the home, which is accentuated by the gleaming solar panels on the roof. Step inside, and you'll be greeted by a spacious, light-filled living area that's perfect for entertaining or relaxing with family. The open-plan layout flows seamlessly from the living room to the dining area and kitchen, which is equipped with high-end appliances and plenty of storage space. One of the standout features of this home is the pool, which is perfect for cooling off on hot summer days or lounging by with friends and family. For those who drive electric cars, this home is equipped with Tesla charging stations, making it easy to power up your vehicle without leaving the comfort of your own home. Overall, this home is a true gem, offering the perfect combination of luxury, sustainability, and convenience. Don't miss your chance to make it your own.
Location
State TX
County Collin
Direction Take exit 31 toward Spring Creek Pkwy. Take W Spring Creek Pkwy to Omar Ln. Use the left 2 lanes to turn left onto W Spring Creek Pkwy Pass by Wendy's (on the right in 0.8 mi) Turn right onto Mission Ridge Rd Turn left onto Omar Ln Destination will be on the left
Rooms
Dining Room 1
Interior
Interior Features Cable TV Available, Granite Counters, High Speed Internet Available, Smart Home System, Walk-In Closet(s)
Fireplaces Number 1
Fireplaces Type Brick, Wood Burning
Appliance Dishwasher, Disposal, Dryer, Electric Cooktop, Electric Range, Ice Maker, Microwave, Double Oven, Refrigerator, Washer
Laundry Washer Hookup
Exterior
Garage Spaces 2.0
Carport Spaces 2
Fence Back Yard, Fenced, Gate, High Fence, Privacy, Wood
Pool In Ground, Pool/Spa Combo
Utilities Available City Sewer, City Water, Concrete, Curbs, Sidewalk, Underground Utilities
Parking Type Garage Single Door, Carport, Garage
Garage Yes
Private Pool 1
Building
Story Two
Level or Stories Two
Structure Type Brick
Schools
Elementary Schools Gulledge
Middle Schools Robinson
High Schools Jasper
School District Plano Isd
Others
Ownership See Tax
Financing Conventional
Read Less Info
Want to know what your home might be worth? Contact us for a FREE valuation!

Our team is ready to help you sell your home for the highest possible price ASAP

©2024 North Texas Real Estate Information Systems.
Bought with Uzziel Valdiviezo • Fife & Associates Realty, LLC
GET MORE INFORMATION




