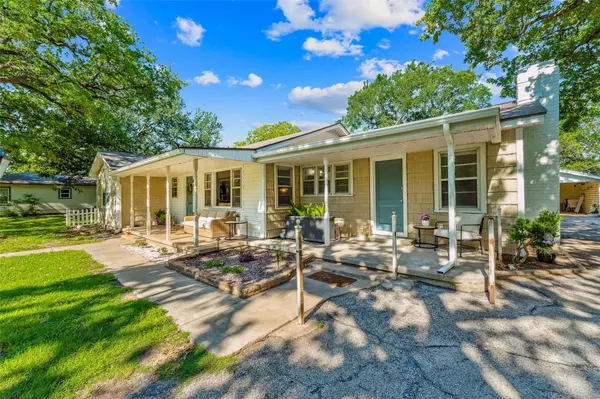For more information regarding the value of a property, please contact us for a free consultation.
Key Details
Property Type Single Family Home
Sub Type Single Family Residence
Listing Status Sold
Purchase Type For Sale
Square Footage 1,588 sqft
Price per Sqft $166
Subdivision Grubbs Add
MLS Listing ID 20355863
Sold Date 07/14/23
Style Traditional
Bedrooms 4
Full Baths 2
HOA Y/N None
Year Built 1965
Annual Tax Amount $3,520
Lot Size 0.716 Acres
Acres 0.716
Property Description
Welcome to this stunning 3 bed 2 bath 2 carport home with two spacious living areas (or 4th bedroom). As you step inside, you'll immediately notice the original hardwood floors that bring a touch of timeless elegance to the space. The combination of old-world charm and modern aesthetics creates a unique atmosphere. The kitchen features granite countertops, island, and lots of space. Adjacent to the kitchen, the open concept design seamlessly connects the main living area, creating a welcoming and inclusive environment for entertaining and daily living. Recently renovated bathroom with quartz counter top and tile shower. Situated on a large landscaped lot, this property offers ample space for outdoor activities and gardening. With its blend of old-world charm, modern updates, and spacious lot, this home offers the best of both worlds. It's an ideal place to enjoy comfortable living, entertain guests, and create lasting memories.
Location
State TX
County Hamilton
Direction GPS Friendly
Rooms
Dining Room 1
Interior
Interior Features Built-in Features, Decorative Lighting, Flat Screen Wiring, Granite Counters, High Speed Internet Available, Kitchen Island, Natural Woodwork, Open Floorplan, Pantry, Walk-In Closet(s), Other
Heating Central
Cooling Attic Fan, Ceiling Fan(s), Central Air
Flooring Carpet, Hardwood, Luxury Vinyl Plank, Other
Fireplaces Number 1
Fireplaces Type Brick, Wood Burning
Appliance Dishwasher, Disposal, Microwave, Other
Heat Source Central
Laundry Electric Dryer Hookup, Full Size W/D Area, Washer Hookup
Exterior
Carport Spaces 2
Utilities Available City Sewer, City Water
Roof Type Composition
Parking Type Carport, Covered, Detached Carport, Driveway, Off Site, On Site
Garage No
Building
Lot Description Few Trees, Lrg. Backyard Grass
Story One
Foundation Pillar/Post/Pier
Level or Stories One
Structure Type Siding
Schools
Elementary Schools Hico
High Schools Hico
School District Hico Isd
Others
Ownership See Tax
Acceptable Financing Cash, Conventional
Listing Terms Cash, Conventional
Financing Cash
Special Listing Condition Survey Available
Read Less Info
Want to know what your home might be worth? Contact us for a FREE valuation!

Our team is ready to help you sell your home for the highest possible price ASAP

©2024 North Texas Real Estate Information Systems.
Bought with Kari Haile • Ebby Halliday Realtors
GET MORE INFORMATION




