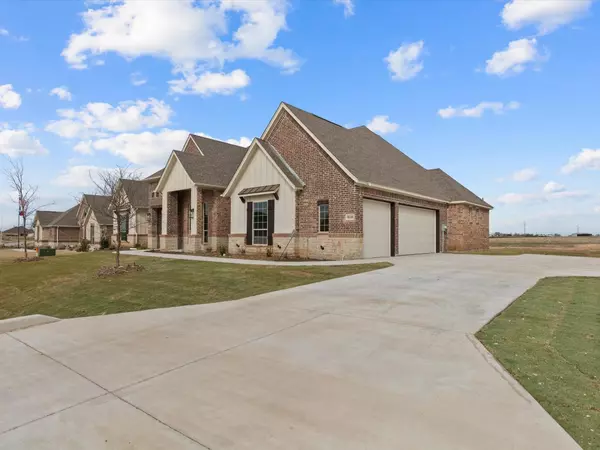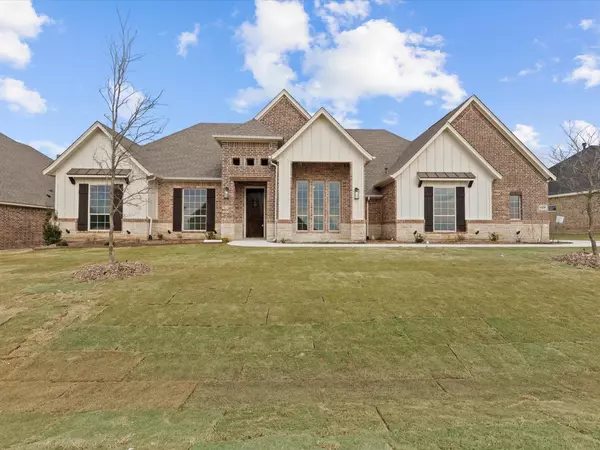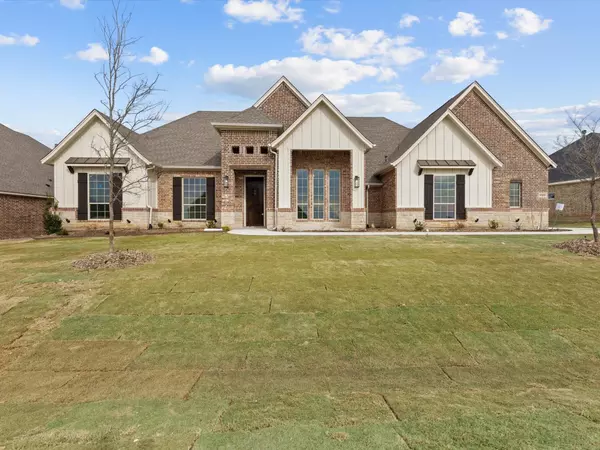For more information regarding the value of a property, please contact us for a free consultation.
Key Details
Property Type Single Family Home
Sub Type Single Family Residence
Listing Status Sold
Purchase Type For Sale
Square Footage 2,710 sqft
Price per Sqft $191
Subdivision Wldcat Rdg
MLS Listing ID 20263630
Sold Date 07/14/23
Style Traditional
Bedrooms 4
Full Baths 2
Half Baths 1
HOA Fees $48/ann
HOA Y/N Mandatory
Year Built 2023
Annual Tax Amount $1,244
Lot Size 0.418 Acres
Acres 0.418
Property Description
Gorgeous new construction home with vaulted ceiling, located in highly sought after gated community, Wildcat Ridge. Many upgrades including, lighting package, outdoor kitchen, stand alone tub, and much more! Completely move in ready! Four bedrooms, two and a half baths, with a study and side entry three car garage. Spa like primary bathroom and impressive walk-in closet. Plenty of storage throughout the open concept floor plan, with many closets and custom cabinets. This 2710sqft home is spray foam encapsulated, has natural gas, and city water. Wildcat Ridge is a gated subdivision that will soon feature a community pool and clubhouse. One of the largest lots left in the community.
Location
State TX
County Johnson
Direction Gate located on FM 2331 entrance is unlocked Monday- Saturday 7am - 7pm
Rooms
Dining Room 1
Interior
Interior Features Cable TV Available, Decorative Lighting, Granite Counters, Kitchen Island, Open Floorplan, Pantry, Vaulted Ceiling(s), Walk-In Closet(s), Wired for Data
Heating Central
Cooling Ceiling Fan(s), Electric
Flooring Carpet, Ceramic Tile
Fireplaces Number 1
Fireplaces Type Gas, Gas Logs, Stone
Appliance Dishwasher, Disposal, Gas Cooktop, Gas Water Heater, Double Oven
Heat Source Central
Exterior
Exterior Feature Attached Grill, Covered Patio/Porch, Gas Grill, Rain Gutters, Lighting, Outdoor Grill, Outdoor Kitchen
Garage Spaces 3.0
Utilities Available City Sewer, City Water, Natural Gas Available
Roof Type Composition
Parking Type Garage, Garage Door Opener, Garage Faces Side
Garage Yes
Building
Lot Description Landscaped, Sprinkler System
Story One
Foundation Slab
Level or Stories One
Structure Type Board & Batten Siding,Brick,Rock/Stone,Wood
Schools
Elementary Schools Godley
Middle Schools Godley
High Schools Godley
School District Godley Isd
Others
Restrictions Deed
Ownership See Record
Acceptable Financing Cash, Conventional, FHA, VA Loan
Listing Terms Cash, Conventional, FHA, VA Loan
Financing VA
Read Less Info
Want to know what your home might be worth? Contact us for a FREE valuation!

Our team is ready to help you sell your home for the highest possible price ASAP

©2024 North Texas Real Estate Information Systems.
Bought with Tim Angel • eXp Realty
GET MORE INFORMATION




