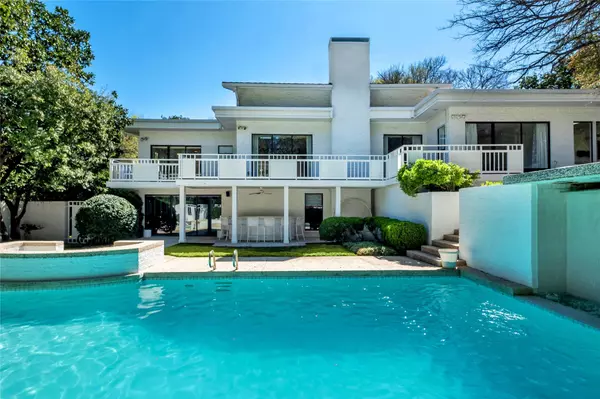For more information regarding the value of a property, please contact us for a free consultation.
Key Details
Property Type Single Family Home
Sub Type Single Family Residence
Listing Status Sold
Purchase Type For Sale
Square Footage 6,132 sqft
Price per Sqft $432
Subdivision Westover Hills Add
MLS Listing ID 20307899
Sold Date 07/11/23
Style Contemporary/Modern
Bedrooms 4
Full Baths 4
Half Baths 1
HOA Y/N None
Year Built 1976
Annual Tax Amount $41,267
Lot Size 1.100 Acres
Acres 1.0996
Lot Dimensions 47,897
Property Description
Masterfully designed by renowned architect Frank Talley Jr and landscape architect Albert Spence,
this iconic Westover Hills estate is set on 1.1 acres showcasing awe-inspiring architecture and stunning views! Built for the legendary Charles E. Nash III; founder of Nash Skateboards, the largest waterski + skateboard manufacturer in the world. The sleek Nash estate displays walls of floor-to-ceiling windows capturing stunning views of the wooded grounds and saltwater pool. Meticulously designed for year-around entertaining, notable features include soaring ceiling, 2 wet bars, gorgeous marble, glass doors which lead to balconies overlooking the grounds. Giant primary suite has sitting area, fireplace, his&her baths. The lower level living room exudes a swanky step-back in time. Private grounds are surrounded by mature trees featuring heated pool, cascading waterfalls, hot tub, fire pit, covered patio and built-in serving bar. Architecturally significant and never-before on the market.
Location
State TX
County Tarrant
Direction Use GPS
Rooms
Dining Room 2
Interior
Interior Features Built-in Features, Decorative Lighting, Double Vanity, High Speed Internet Available, Kitchen Island, Open Floorplan, Pantry, Sound System Wiring, Walk-In Closet(s), Wet Bar
Heating Fireplace(s), Natural Gas
Cooling Central Air
Flooring Carpet, Marble, Tile
Fireplaces Number 2
Fireplaces Type Bedroom, Family Room, Gas, Glass Doors, Great Room, Master Bedroom
Appliance Dishwasher, Electric Cooktop, Microwave, Double Oven, Refrigerator, Warming Drawer
Heat Source Fireplace(s), Natural Gas
Laundry Utility Room, Full Size W/D Area
Exterior
Exterior Feature Balcony, Covered Patio/Porch, Fire Pit, Rain Gutters, Lighting, Outdoor Kitchen, Private Yard
Garage Spaces 2.0
Carport Spaces 1
Fence Brick
Pool In Ground, Outdoor Pool, Private, Salt Water, Waterfall
Utilities Available City Sewer, City Water
Roof Type Flat
Garage Yes
Private Pool 1
Building
Lot Description Acreage, Cul-De-Sac, Hilly, Interior Lot, Landscaped, Many Trees, Sprinkler System
Story Two
Foundation Slab
Level or Stories Two
Structure Type Brick
Schools
Elementary Schools Phillips M
Middle Schools Monnig
High Schools Arlngtnhts
School District Fort Worth Isd
Others
Ownership Private
Acceptable Financing Cash, Conventional
Listing Terms Cash, Conventional
Financing Cash
Read Less Info
Want to know what your home might be worth? Contact us for a FREE valuation!

Our team is ready to help you sell your home for the highest possible price ASAP

©2024 North Texas Real Estate Information Systems.
Bought with Ida Duwe Olsen • Compass RE Texas, LLC



