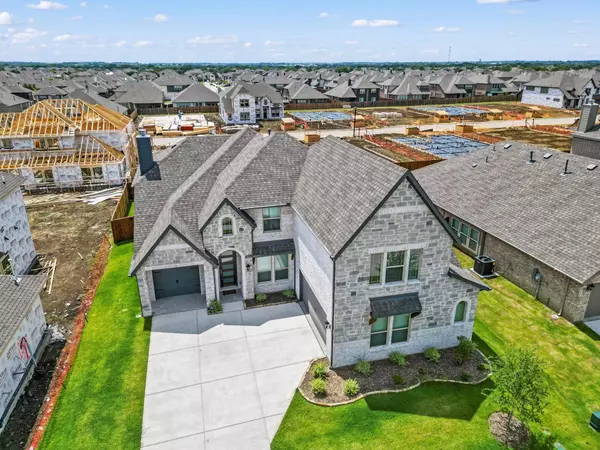For more information regarding the value of a property, please contact us for a free consultation.
Key Details
Property Type Single Family Home
Sub Type Single Family Residence
Listing Status Sold
Purchase Type For Sale
Square Footage 3,380 sqft
Price per Sqft $177
Subdivision Paloma Creek South
MLS Listing ID 20351260
Sold Date 07/14/23
Bedrooms 5
Full Baths 4
HOA Fees $15
HOA Y/N Mandatory
Year Built 2023
Lot Size 7,797 Sqft
Acres 0.179
Lot Dimensions 66.53x116.85
Property Description
Indulge in the epitome of modern living with this stunning, recently constructed residence. Boasting an East-facing orientation, this home offers abundant natural light. The thoughtfully designed floor plan features 2 bedrooms and 2 full bathrooms plus an office downstairs. Ascend to the upper level to discover a sprawling game room, Additionally, the upstairs accommodates 3 more bedrooms and 2 full bathrooms, ensuring privacy and comfort for all.
The seamless integration of living, dining, and kitchen creates an inviting and open atmosphere throughout the home.
Step outside and find solace in the expansive backyard for outdoor gatherings. Meanwhile, the 3-car garage provides abundant storage and parking options.
Immaculately maintained and barely lived in ready (less than 2 months old) for its new owners to imprint their personal touch. Don't miss the opportunity to own this hidden gem. Schedule a private viewing now and experience the allure of this remarkable home firsthand.
Location
State TX
County Denton
Community Club House, Community Pool, Fishing, Greenbelt, Jogging Path/Bike Path, Park, Perimeter Fencing, Playground, Other
Direction From the North Dallas Tollway and Hwy 121, go north to U.S. 380. Go west on U.S. 380 and travel for approximately five miles, to the light at Paloma Creek Boulevard. Turn left onto Paloma Creek Blvd. and turn right onto Sparrow Drive. Model located at 609 Lake Cove Drive.
Rooms
Dining Room 1
Interior
Interior Features Built-in Features, Cable TV Available, Decorative Lighting, Double Vanity, Eat-in Kitchen, High Speed Internet Available, Kitchen Island, Open Floorplan, Pantry, Smart Home System, Vaulted Ceiling(s), Walk-In Closet(s)
Heating Central, Fireplace(s), Natural Gas
Cooling Ceiling Fan(s), Central Air, Electric
Flooring Carpet, Laminate, Tile, Other
Fireplaces Number 1
Fireplaces Type Family Room, Gas Starter
Appliance Built-in Gas Range, Dishwasher, Disposal, Electric Oven, Gas Water Heater, Microwave, Vented Exhaust Fan
Heat Source Central, Fireplace(s), Natural Gas
Laundry Electric Dryer Hookup, Utility Room, Washer Hookup
Exterior
Exterior Feature Covered Patio/Porch
Garage Spaces 3.0
Fence Back Yard, Fenced, Wood
Community Features Club House, Community Pool, Fishing, Greenbelt, Jogging Path/Bike Path, Park, Perimeter Fencing, Playground, Other
Utilities Available City Sewer, City Water, Co-op Electric, Concrete, Curbs, Sidewalk
Roof Type Shingle
Parking Type Garage Double Door, Aggregate, Covered, Garage, Garage Door Opener, Oversized
Garage Yes
Building
Story Two
Foundation Slab
Level or Stories Two
Schools
Elementary Schools Bell
Middle Schools Navo
High Schools Ray Braswell
School District Denton Isd
Others
Ownership See Tax
Acceptable Financing Cash, Conventional
Listing Terms Cash, Conventional
Financing Conventional
Read Less Info
Want to know what your home might be worth? Contact us for a FREE valuation!

Our team is ready to help you sell your home for the highest possible price ASAP

©2024 North Texas Real Estate Information Systems.
Bought with Lakshmi Poreddy • My Dream Home Helpers Realty
GET MORE INFORMATION




