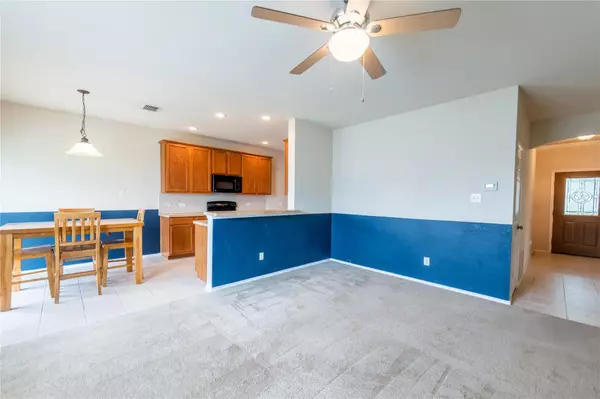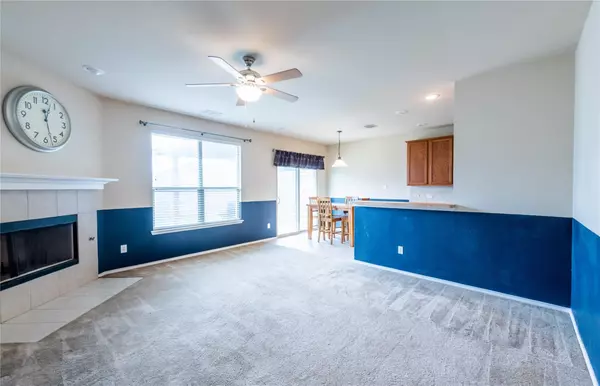For more information regarding the value of a property, please contact us for a free consultation.
Key Details
Property Type Single Family Home
Sub Type Single Family Residence
Listing Status Sold
Purchase Type For Sale
Square Footage 1,426 sqft
Price per Sqft $196
Subdivision Hunters Ridge Ph 3
MLS Listing ID 20358225
Sold Date 07/14/23
Style Traditional
Bedrooms 3
Full Baths 2
HOA Fees $15
HOA Y/N Mandatory
Year Built 2007
Lot Size 6,751 Sqft
Acres 0.155
Property Description
Down home established neighborhood located in Hunter's Ridge. Very well laid out floorplan and very family friendly home on a corner lot. An inviting open floorplan with open kitchen facing the living area. Plenty of kitchen cabinets, space, and functionality with adjoining dining room. Large primary bedroom, large primary ensuite bathroom with separate shower, tub, and large walk in closet. Both secondary bedrooms have larger than normal walk in closets. Gas starter in the fireplace, painted garage floors, large 12 foot by 12 foot covered back patio with an extra 12x12 open concrete pad for your backyard enjoyment. Yard is a nice size located on the corner finish out this very obtainable home. Needs very minor TLC to finish this one out and it's probably the bargain of the neighborhood.
Location
State TX
County Collin
Direction From McKinney on US-75 North exit at Buc-ee's Blvd or Exit 45. Turn right on Buc-ee's Blvd and then left onto Fannin Rd. Turn left onto Fisherman Trail, right onto Elk Chase Dr, left on Basswood Ln and it's the first house on the left. Corner Property.
Rooms
Dining Room 1
Interior
Interior Features Built-in Features, Cable TV Available, High Speed Internet Available, Walk-In Closet(s)
Cooling Ceiling Fan(s), Central Air, Electric
Flooring Carpet, Ceramic Tile
Fireplaces Number 1
Fireplaces Type Gas Starter, Living Room
Appliance Dishwasher, Disposal, Electric Range, Microwave
Exterior
Exterior Feature Covered Patio/Porch
Garage Spaces 2.0
Fence Back Yard, High Fence, Privacy, Wood
Utilities Available Cable Available, City Sewer, City Water, Concrete, Curbs, Electricity Connected, Individual Gas Meter, Individual Water Meter, Natural Gas Available, Phone Available
Roof Type Composition
Garage Yes
Building
Lot Description Corner Lot, Few Trees, Interior Lot, Landscaped, Sprinkler System, Subdivision
Story One
Foundation Slab
Level or Stories One
Structure Type Brick
Schools
Elementary Schools Willow Wood
Middle Schools Melissa
High Schools Melissa
School District Melissa Isd
Others
Ownership Rachel Hollis
Financing Conventional
Read Less Info
Want to know what your home might be worth? Contact us for a FREE valuation!

Our team is ready to help you sell your home for the highest possible price ASAP

©2025 North Texas Real Estate Information Systems.
Bought with Heather Knowlton • Fathom Realty, LLC



