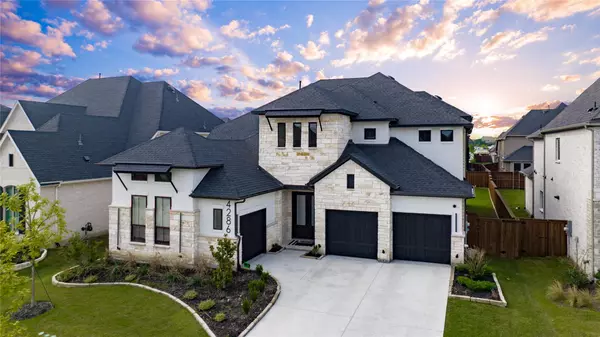For more information regarding the value of a property, please contact us for a free consultation.
Key Details
Property Type Single Family Home
Sub Type Single Family Residence
Listing Status Sold
Purchase Type For Sale
Square Footage 4,139 sqft
Price per Sqft $362
Subdivision Edgestone Legacy Ph 3 North
MLS Listing ID 20356621
Sold Date 07/14/23
Style Contemporary/Modern
Bedrooms 4
Full Baths 4
Half Baths 2
HOA Fees $125/ann
HOA Y/N Mandatory
Year Built 2021
Annual Tax Amount $5,648
Lot Size 8,929 Sqft
Acres 0.205
Property Description
The search for your dream home has finally come to an end. Stunning contemporary home built in 2021 brings luxury to highly sought-after Frisco and its top ranked schools. Over 4,100 sqft of living space w top quality finishes & impeccable design throughout. The spacious gourmet kitchen serves as the heart of the home w commercial-grade appliances, gas cooktop, oversized island & large built-in fridge. Main living space has tall windows that allow for natural light, surround sound wiring, accordion doors, gorgeous chandelier, & luxurious floor to ceiling fireplace w decorative lighting. Primary suite is it's own private oasis complete w stunning en-suite primary bath feat. separate shower, double floating vanities, large walk-in closet w bonus storage room. 3 additional bedrooms all en-suite, an office, large game room, & two level theatre space give all the room you need to truly make this home yours. Water softener installed. This property is an absolute showstopper, come see today!
Location
State TX
County Denton
Community Club House, Community Pool, Fitness Center, Jogging Path/Bike Path, Park, Playground, Pool, Sidewalks
Direction See GPS. From the Dallas North Tollway, go West on Stonebrook Parkway past Legacy Drive and turn right on Edgestone Drive into the community. Make an immediate right on Vivion Drive.
Rooms
Dining Room 2
Interior
Interior Features Chandelier, Decorative Lighting, Kitchen Island, Open Floorplan, Sound System Wiring
Heating Central, Natural Gas, Zoned
Cooling Central Air, Electric, Zoned
Flooring Carpet, Ceramic Tile, Wood
Fireplaces Number 1
Fireplaces Type Gas Starter, Great Room, Other
Appliance Dishwasher, Electric Oven, Gas Cooktop, Refrigerator, Tankless Water Heater, Water Softener
Heat Source Central, Natural Gas, Zoned
Laundry Utility Room, Full Size W/D Area, Washer Hookup, Other
Exterior
Exterior Feature Covered Patio/Porch, Rain Gutters
Garage Spaces 3.0
Fence Wood
Community Features Club House, Community Pool, Fitness Center, Jogging Path/Bike Path, Park, Playground, Pool, Sidewalks
Utilities Available City Sewer, City Water, Community Mailbox, Concrete, Sidewalk, Underground Utilities
Roof Type Composition
Parking Type Epoxy Flooring, Garage, Garage Faces Front
Garage Yes
Building
Lot Description Few Trees, Sprinkler System, Subdivision
Story Two
Foundation Slab
Level or Stories Two
Structure Type Rock/Stone,Siding,Stucco,Wood
Schools
Elementary Schools Allen
Middle Schools Hunt
High Schools Frisco
School District Frisco Isd
Others
Ownership See Realist Tax
Acceptable Financing Cash, Conventional, FHA, VA Loan
Listing Terms Cash, Conventional, FHA, VA Loan
Financing Cash
Read Less Info
Want to know what your home might be worth? Contact us for a FREE valuation!

Our team is ready to help you sell your home for the highest possible price ASAP

©2024 North Texas Real Estate Information Systems.
Bought with Cheryl McCarter • Keller Williams Realty
GET MORE INFORMATION




