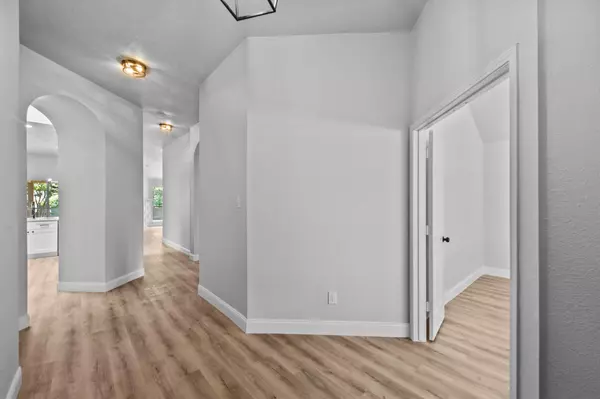For more information regarding the value of a property, please contact us for a free consultation.
Key Details
Property Type Single Family Home
Sub Type Single Family Residence
Listing Status Sold
Purchase Type For Sale
Square Footage 1,876 sqft
Price per Sqft $221
Subdivision Woodbridge Ph 1
MLS Listing ID 20341749
Sold Date 07/13/23
Style Traditional
Bedrooms 3
Full Baths 2
HOA Fees $40/ann
HOA Y/N Mandatory
Year Built 1998
Annual Tax Amount $6,251
Lot Size 6,969 Sqft
Acres 0.16
Property Description
Don't miss this beautifully remodeled one story home in desirable Woodbridge! This home has 3 generously sized bedrooms plus a large office with french doors. As you enter, you'll immediately notice the light toned luxury vinyl plank flooring that flows throughout the open floor plan. The spacious living area with fireplace is perfect for any family. The kitchen features a gas range, brand new cabinets and quartz counters, new backsplash and lots of counterspace for meal prep. The primary bedroom is a private retreat at the back of house, complete with an en-suite bathroom that features a double vanity, freestanding tub and walk-in shower. Backyard has a large covered patio waiting for summer BBQs. This home has all new paint, flooring, tile, cabinets, lighting and more. The community amenities include community pools, parks, walking trails, and playgrounds.
Location
State TX
County Collin
Community Club House, Community Pool, Curbs, Golf, Jogging Path/Bike Path, Park, Playground, Restaurant, Sidewalks
Direction from 78 turn South on Woodbridge Pkwy, turn left on Vista Glen, right on Vista Ridge, house on left with sign
Rooms
Dining Room 1
Interior
Interior Features Cable TV Available, Decorative Lighting, High Speed Internet Available, Open Floorplan, Pantry, Walk-In Closet(s)
Heating Central
Cooling Ceiling Fan(s), Central Air, Electric
Flooring Carpet, Ceramic Tile, Luxury Vinyl Plank
Fireplaces Number 1
Fireplaces Type Gas
Appliance Dishwasher, Disposal, Gas Range, Microwave, Plumbed For Gas in Kitchen
Heat Source Central
Laundry Utility Room, Full Size W/D Area, Washer Hookup
Exterior
Garage Spaces 2.0
Community Features Club House, Community Pool, Curbs, Golf, Jogging Path/Bike Path, Park, Playground, Restaurant, Sidewalks
Utilities Available City Sewer, City Water, Individual Gas Meter, Individual Water Meter
Garage Yes
Building
Story One
Foundation Slab
Level or Stories One
Structure Type Brick,Siding
Schools
Elementary Schools Cox
High Schools Wylie East
School District Wylie Isd
Others
Ownership B&B Homes LLC
Financing Conventional
Special Listing Condition Owner/ Agent
Read Less Info
Want to know what your home might be worth? Contact us for a FREE valuation!

Our team is ready to help you sell your home for the highest possible price ASAP

©2025 North Texas Real Estate Information Systems.
Bought with Stephanie Ferguson • Coldwell Banker Apex, REALTORS



