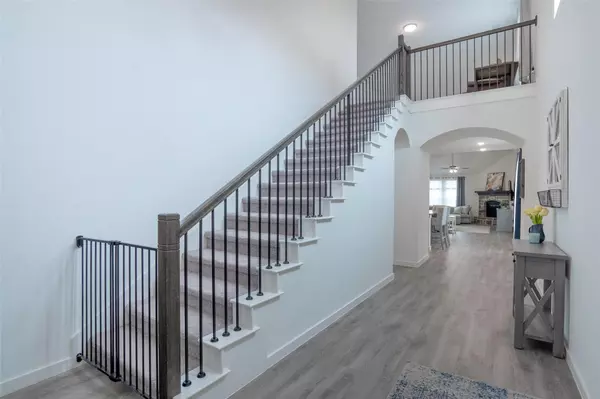For more information regarding the value of a property, please contact us for a free consultation.
Key Details
Property Type Single Family Home
Sub Type Single Family Residence
Listing Status Sold
Purchase Type For Sale
Square Footage 2,262 sqft
Price per Sqft $167
Subdivision Clements Ranch Ph 5
MLS Listing ID 20265168
Sold Date 07/07/23
Style Traditional
Bedrooms 4
Full Baths 3
HOA Fees $50/ann
HOA Y/N Mandatory
Year Built 2020
Annual Tax Amount $8,227
Lot Size 7,840 Sqft
Acres 0.18
Lot Dimensions 40x110x105x150
Property Description
LOAD UP THE MOVING VAN! Built in Dec 2020, two-story 2yr old Highland Home on Cul-de-Sac is move-in ready! 2,262sf of beautiful! 4BR w2downstairs 3Full Baths Game Rm 2Car. Oversized premium lot with views of pond from covered patio. No thru street to cul-de-sac. Kitchen decorated beautifully with large island to seat guest open to family room. Stainless appliances + gas range. Living Room with stone fireplace. Large Master with amazing master bath and spacious closet. Storage galore in this home! Dedicated spacious laundry room with natural light. Tankless Water heater, Sprinkler System, Smart home features. Clements Ranch offers Less than 5minutes from Hwy 80. Beautiful HOA Amenities: Pools, Stocked Ponds, Dog Park, Playgrounds, Club House, Fitness Center, and more! Just a short distance from grocery, restaurants, and major thoroughfares. You are going to love this home and community!
Location
State TX
County Kaufman
Community Community Pool, Park, Playground
Direction See GPS.
Rooms
Dining Room 1
Interior
Interior Features Cable TV Available, Flat Screen Wiring, High Speed Internet Available, Kitchen Island, Open Floorplan, Smart Home System
Heating Central, Natural Gas
Cooling Ceiling Fan(s), Central Air, Electric, Zoned
Flooring Carpet, Ceramic Tile, Luxury Vinyl Plank
Appliance Dishwasher, Disposal, Gas Range, Microwave, Plumbed For Gas in Kitchen, Tankless Water Heater, Vented Exhaust Fan
Heat Source Central, Natural Gas
Laundry Utility Room, Full Size W/D Area
Exterior
Garage Spaces 2.0
Fence Wood
Community Features Community Pool, Park, Playground
Utilities Available City Sewer, City Water, MUD Sewer, MUD Water, Natural Gas Available, Underground Utilities
Roof Type Composition
Garage Yes
Building
Story Two
Foundation Slab
Level or Stories Two
Structure Type Brick,Siding
Schools
Elementary Schools Lewis
Middle Schools Jackson
High Schools North Forney
School District Forney Isd
Others
Restrictions Deed
Ownership See Tax Rolls
Financing FHA
Special Listing Condition Aerial Photo
Read Less Info
Want to know what your home might be worth? Contact us for a FREE valuation!

Our team is ready to help you sell your home for the highest possible price ASAP

©2025 North Texas Real Estate Information Systems.
Bought with Dedrick Brown • Ebby Halliday Realtors



