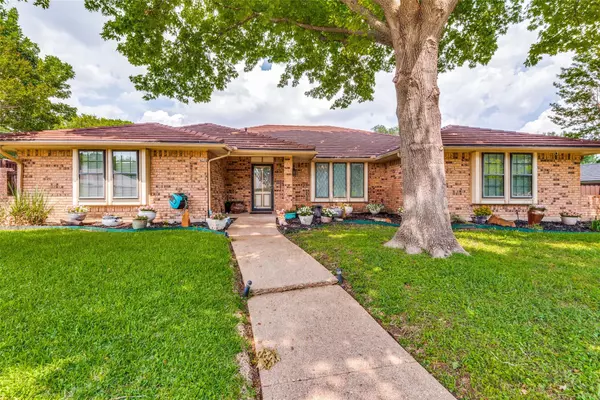For more information regarding the value of a property, please contact us for a free consultation.
Key Details
Property Type Single Family Home
Sub Type Single Family Residence
Listing Status Sold
Purchase Type For Sale
Square Footage 2,800 sqft
Price per Sqft $151
Subdivision Meadowbrook Estates
MLS Listing ID 20344597
Sold Date 07/07/23
Style Ranch
Bedrooms 3
Full Baths 2
Half Baths 1
HOA Y/N None
Year Built 1979
Annual Tax Amount $8,669
Lot Size 0.348 Acres
Acres 0.348
Property Description
MULTIPLE OFFERS RECEIVED - SELLER REQUESTS HIGHEST AND BEST BY NOON ON JUNE 6, 2023. Updates galore - so many smart features! This beautiful home is definitely in a class of its own. From the moment you drive up to the landscaped yard prepare to fall in love. Wood look porcelain tile & LVP flooring throughout. Oversize formal dining room. Huge updated living area w-gas log fireplace, Alexa-enabled lights in the crown ceiling. Wall of windows overlooking beautiful pool & back yard. Kitchen features oversized farm sink w-touch faucet, SS appliances, including recent Whirlpool oven w-warming drawer & SS B-I micro. Gas cooktop has floating ducted vent hood. Spa-like master retreat you'll have to see to believe! Soaking tub, sep shower, remote control lowering tv, dual vessel sinks & more! You will love entertaining in the huge back yard with the beautiful & recently renovated pool. Fully sprinklered. Recent HVAC. Insulated metal 50-year roof. RV parking w-full hook ups
Location
State TX
County Dallas
Direction From Wintergreen go south on Hampton, right on Mantlebrook, right on Marble Canyon
Rooms
Dining Room 2
Interior
Interior Features Built-in Features, Built-in Wine Cooler, Cable TV Available, Double Vanity, Pantry, Smart Home System, Sound System Wiring, Walk-In Closet(s), Wet Bar
Heating Central
Cooling Central Air
Flooring Luxury Vinyl Plank, Tile
Fireplaces Number 1
Fireplaces Type Gas Logs
Equipment Air Purifier
Appliance Dishwasher, Dryer, Gas Cooktop, Gas Water Heater, Microwave, Plumbed For Gas in Kitchen, Tankless Water Heater, Vented Exhaust Fan, Warming Drawer
Heat Source Central
Laundry Electric Dryer Hookup, Utility Room
Exterior
Exterior Feature Covered Patio/Porch, Rain Gutters, Lighting, Outdoor Living Center, Private Yard, RV Hookup, RV/Boat Parking, Storage
Garage Spaces 2.0
Fence Wood
Pool Gunite, Heated, In Ground, Pool Sweep, Private
Utilities Available City Sewer, City Water, Concrete, Curbs, Individual Gas Meter, Individual Water Meter, Natural Gas Available, Sidewalk
Roof Type Metal
Garage Yes
Building
Lot Description Interior Lot, Landscaped, Lrg. Backyard Grass, Sprinkler System, Subdivision
Story One
Foundation Slab
Level or Stories One
Structure Type Brick
Schools
Elementary Schools Moates
Middle Schools Curtistene S Mccowan
High Schools Desoto
School District Desoto Isd
Others
Acceptable Financing Cash, Conventional, FHA, VA Loan
Listing Terms Cash, Conventional, FHA, VA Loan
Financing Conventional
Read Less Info
Want to know what your home might be worth? Contact us for a FREE valuation!

Our team is ready to help you sell your home for the highest possible price ASAP

©2024 North Texas Real Estate Information Systems.
Bought with Anthony Snodgrass • HomeSmart
GET MORE INFORMATION




