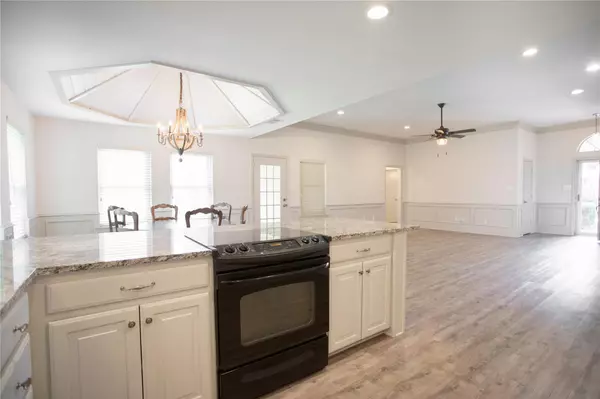For more information regarding the value of a property, please contact us for a free consultation.
Key Details
Property Type Single Family Home
Sub Type Single Family Residence
Listing Status Sold
Purchase Type For Sale
Square Footage 2,021 sqft
Price per Sqft $212
Subdivision Lakeside Estates
MLS Listing ID 20349125
Sold Date 07/06/23
Style Traditional
Bedrooms 3
Full Baths 2
HOA Y/N None
Year Built 1988
Lot Size 8,842 Sqft
Acres 0.203
Lot Dimensions 8,850 sq ft
Property Description
Welcome to this beautifully upgraded home in the highly sought-after Lakeside Estates Subdivision in Lewisville. This spacious residence offers a comfortable living space of 2,021 square feet with an open floor plan that seamlessly connects the living, dining, and kitchen areas, making it perfect for entertaining. With 3 bedrooms, 2 baths, and a 2-car garage, this home combines functionality with style.
Sitting on a 0.203-acre lot, the backyard is a tranquil retreat adorned with various plants and shrubs, providing a private oasis. Additional features of the home include central air and heat, gas fire logs for cozy evenings, brick siding, and a durable slab foundation.
One of the standout features of this property is its close proximity to the lake, just a short walk away, allowing you to enjoy the serene waters.
Location
State TX
County Denton
Community Lake
Direction JUSTIN ROAD-407 EAST side of 35---cross RR tracks, take IMMEDIATE left on Oakridge Blvd, 1st LEFT on Savage, 1st turn on Sandra, home is on the right. **BE SURE TO SEE SELLER LIST OF UPGRADES IN DOCUMENTS.
Rooms
Dining Room 1
Interior
Interior Features Cable TV Available, Decorative Lighting, Kitchen Island, Open Floorplan, Paneling, Walk-In Closet(s)
Heating Central, Electric, Natural Gas
Cooling Ceiling Fan(s), Central Air, Electric
Flooring Laminate
Fireplaces Number 1
Fireplaces Type Gas Logs
Appliance Dishwasher, Electric Oven, Electric Range, Gas Water Heater
Heat Source Central, Electric, Natural Gas
Laundry Full Size W/D Area, Washer Hookup
Exterior
Exterior Feature Covered Patio/Porch
Garage Spaces 2.0
Fence Wood
Community Features Lake
Utilities Available Asphalt, City Sewer, City Water, Curbs, Individual Gas Meter, Individual Water Meter, Sidewalk
Roof Type Composition
Garage Yes
Building
Lot Description Few Trees, Interior Lot, Landscaped, Sprinkler System
Story One
Foundation Slab
Level or Stories One
Structure Type Brick
Schools
Elementary Schools College St
Middle Schools Delay
High Schools Lewisville
School District Lewisville Isd
Others
Restrictions None
Ownership See Tax Records
Acceptable Financing Cash, Conventional, FHA, VA Loan
Listing Terms Cash, Conventional, FHA, VA Loan
Financing Conventional
Read Less Info
Want to know what your home might be worth? Contact us for a FREE valuation!

Our team is ready to help you sell your home for the highest possible price ASAP

©2025 North Texas Real Estate Information Systems.
Bought with Paula Watson • Ebby Halliday, REALTORS



