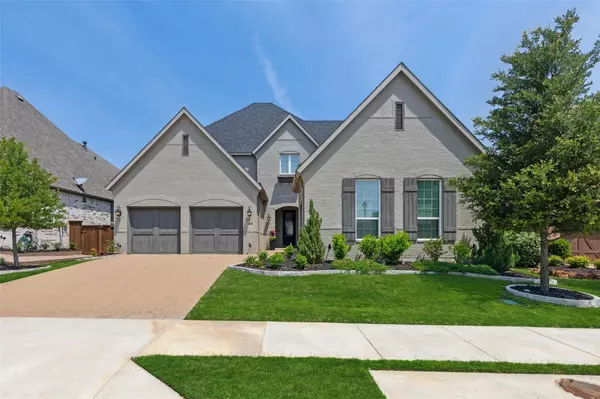For more information regarding the value of a property, please contact us for a free consultation.
Key Details
Property Type Single Family Home
Sub Type Single Family Residence
Listing Status Sold
Purchase Type For Sale
Square Footage 3,935 sqft
Price per Sqft $254
Subdivision Star Trail Ph One B
MLS Listing ID 20316613
Sold Date 06/30/23
Style Contemporary/Modern,Modern Farmhouse,Traditional
Bedrooms 5
Full Baths 4
Half Baths 1
HOA Fees $108/qua
HOA Y/N Mandatory
Year Built 2018
Annual Tax Amount $16,530
Lot Size 8,102 Sqft
Acres 0.186
Property Description
Say hello to this stunning 1.5 story home in Prosper's beloved Star Trail. The inviting floor plan allows for seamless flow between the living room, kitchen, & dining areas, plus it offers 4 bedrooms down, 1 up. The gourmet kitchen has double ovens, gas cooktop, an abundance of cabinets, & a large island with seating. The spacious living room is ideal for relaxing or entertaining, with corner fireplace & natural light flooding in through large windows. The primary suite is located on the main floor & includes a luxurious bathroom with a walk-in shower & separate soaking tub. Upstairs, you'll find an ensuite bedroom, game room, theater room + a study nook. This home also includes a covered patio & plenty of yard for pets or play. Addt'l features: tankless water heater, solid core doors, mudroom built-ins, sink in utility room, 3 car garage with epoxy flooring. Community amenities: 3 resort-style pools, tennis courts, playgrounds + more. No MUD, No PID.
Location
State TX
County Collin
Community Community Pool, Fishing, Greenbelt, Jogging Path/Bike Path, Lake, Tennis Court(S)
Direction From main entrance of Star Trail, go S on Stargazer Way, RT on Star Trail Pkwy, RT on Windrock, LFT on Foxglen.
Rooms
Dining Room 2
Interior
Interior Features Cable TV Available, Chandelier, Decorative Lighting, Double Vanity, High Speed Internet Available, Kitchen Island, Open Floorplan, Pantry, Wainscoting, Walk-In Closet(s), Wired for Data
Heating Central, Natural Gas, Zoned
Cooling Ceiling Fan(s), Central Air, Zoned
Flooring Carpet, Ceramic Tile, Luxury Vinyl Plank, Wood
Fireplaces Number 1
Fireplaces Type Living Room
Appliance Dishwasher, Disposal, Gas Cooktop, Microwave, Double Oven, Plumbed For Gas in Kitchen, Tankless Water Heater
Heat Source Central, Natural Gas, Zoned
Exterior
Exterior Feature Covered Patio/Porch, Rain Gutters
Garage Spaces 3.0
Fence Wood
Community Features Community Pool, Fishing, Greenbelt, Jogging Path/Bike Path, Lake, Tennis Court(s)
Utilities Available City Sewer, City Water, Concrete, Curbs, Individual Gas Meter, Individual Water Meter, Sidewalk, Underground Utilities
Roof Type Composition
Garage Yes
Building
Lot Description Few Trees, Interior Lot, Landscaped, Lrg. Backyard Grass, Sprinkler System, Subdivision
Story Two
Foundation Slab
Structure Type Brick
Schools
Elementary Schools Joyce Hall
Middle Schools Reynolds
High Schools Prosper
School District Prosper Isd
Others
Ownership Ryan Neir, Sara Neir
Acceptable Financing Cash, Conventional, VA Loan
Listing Terms Cash, Conventional, VA Loan
Financing Conventional
Read Less Info
Want to know what your home might be worth? Contact us for a FREE valuation!

Our team is ready to help you sell your home for the highest possible price ASAP

©2024 North Texas Real Estate Information Systems.
Bought with Sherry Holtwisch • Berkshire HathawayHS PenFed TX



