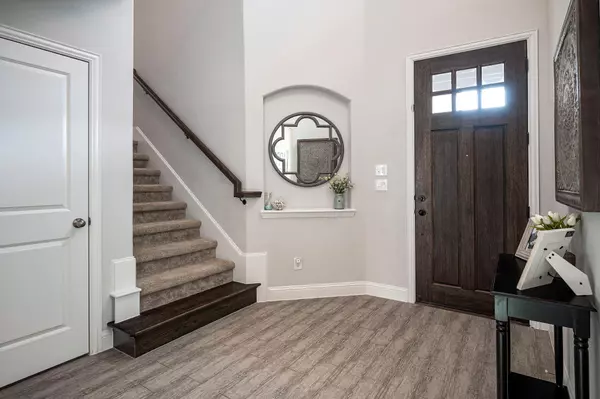For more information regarding the value of a property, please contact us for a free consultation.
Key Details
Property Type Single Family Home
Sub Type Single Family Residence
Listing Status Sold
Purchase Type For Sale
Square Footage 2,701 sqft
Price per Sqft $251
Subdivision Castle Hills Ph 8 Sec A
MLS Listing ID 20315997
Sold Date 06/29/23
Style Traditional
Bedrooms 3
Full Baths 2
Half Baths 1
HOA Fees $82/ann
HOA Y/N Mandatory
Year Built 2016
Annual Tax Amount $8,547
Lot Size 4,704 Sqft
Acres 0.108
Lot Dimensions 41 x 112
Property Description
Beautiful, move-in ready home in desirable Castle Hills. Open concept layout & surround sound throughout living room & patio makes entertaining a breeze. Light & bright kitchen with island open to family room and dining. Upgraded 36 in 5-burner gas cooktop & hood, stainless steel appliances and granite counter tops complete the heart of the home. Tranquil primary bedroom on first floor with bay windows & ensuite bath including oversized shower & quartz countertops. Upstairs you'll find 2 bedrooms, each with walk in closets & a full bath with an abundance of storage. Enjoy both a media room (wired for surround sound) and game room to let the entertaining continue! Home also features Nest controlled thermostats, Rachio sprinkler control, Blink smart home cameras & large walk-in attic from media room. HOA provides annual tree trimming for resident's front yards. Enjoy parks, bike trails, community pool & clubhouse as well as superb location to dining and shopping at Grandscape.
Location
State TX
County Denton
Community Club House, Community Pool, Greenbelt, Jogging Path/Bike Path, Tennis Court(S)
Direction From 121-SRT, exit Josey (FM 423) & go south on Josey. Left on Windhaven Pkwy. Left onto Highwood Trail. Left onto Wiltshire Blvd. Right onto Palamedes. House will be on the left.
Rooms
Dining Room 1
Interior
Interior Features Flat Screen Wiring, High Speed Internet Available, Open Floorplan, Sound System Wiring
Heating Central
Cooling Central Air
Flooring Carpet, Ceramic Tile
Fireplaces Number 1
Fireplaces Type Gas Starter
Appliance Dishwasher, Disposal, Gas Cooktop, Microwave, Plumbed For Gas in Kitchen, Vented Exhaust Fan
Heat Source Central
Laundry Electric Dryer Hookup, Utility Room, Full Size W/D Area, Washer Hookup
Exterior
Exterior Feature Covered Patio/Porch
Garage Spaces 2.0
Fence Wood
Community Features Club House, Community Pool, Greenbelt, Jogging Path/Bike Path, Tennis Court(s)
Utilities Available City Sewer, City Water, Curbs, Sidewalk
Roof Type Composition
Parking Type Garage Single Door, Garage Faces Front
Garage Yes
Building
Lot Description Few Trees, Landscaped, Sprinkler System
Story Two
Foundation Slab
Structure Type Brick,Rock/Stone
Schools
Elementary Schools Memorial
Middle Schools Griffin
High Schools The Colony
School District Lewisville Isd
Others
Ownership See tax
Acceptable Financing Cash, Conventional
Listing Terms Cash, Conventional
Financing Conventional
Read Less Info
Want to know what your home might be worth? Contact us for a FREE valuation!

Our team is ready to help you sell your home for the highest possible price ASAP

©2024 North Texas Real Estate Information Systems.
Bought with Andrew Painter • Compass RE Texas, LLC
GET MORE INFORMATION




