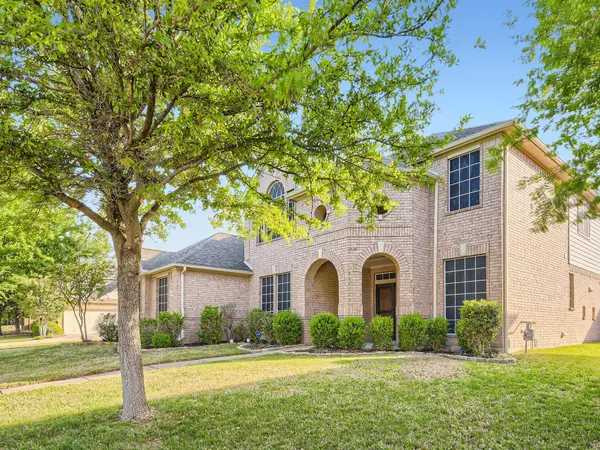For more information regarding the value of a property, please contact us for a free consultation.
Key Details
Property Type Single Family Home
Sub Type Single Family Residence
Listing Status Sold
Purchase Type For Sale
Square Footage 3,219 sqft
Price per Sqft $166
Subdivision Ridge Trace Mansfield
MLS Listing ID 20312112
Sold Date 06/29/23
Style Traditional
Bedrooms 4
Full Baths 3
Half Baths 1
HOA Fees $7/ann
HOA Y/N Mandatory
Year Built 2006
Annual Tax Amount $11,035
Lot Size 0.277 Acres
Acres 0.277
Property Description
Click the Virtual Tour link to view the 3D walkthrough. Beautiful curb appeal welcomes you home! Upon entry you're greeted by bright and airy interiors that create a welcoming environment. You'll love the hardwood floors and tile throughout, with no carpet to worry about. The large open kitchen features quartz counters and upgraded appliances, along with a butler's pantry. It opens out to the spacious living room which creates an entertaining space that will fit everyone during gatherings. The main level primary suite boasts soaring ceilings, a private ensuite with dual sinks, a jetted tub, and a huge walk-in closet. Upstairs is 3 more bedrooms, 2 full baths and a sizable loft to use to your liking. The screened-in patio and massive backyard are perfect for entertaining, relaxing, and enjoying the beautiful Texas weather. With a new roof and gutters installed in 2021 as well as a clean air filtration system, you can rest easy knowing that this home has been well-maintained.
Location
State TX
County Tarrant
Community Curbs, Greenbelt, Jogging Path/Bike Path, Park, Sidewalks
Direction TX-360 S. Take the exit toward Holland Rd. Merge onto TX-360 S. Turn right onto Southwind Dr. Turn left onto Water Oak Dr. Turn left onto N Holland Rd. Turn right onto Ridge Trace Cir. Turn left onto Clear Summit Ln. Home on left.
Rooms
Dining Room 2
Interior
Interior Features Built-in Features, Cable TV Available, Decorative Lighting, Double Vanity, High Speed Internet Available, Loft, Pantry, Walk-In Closet(s)
Heating Central
Cooling Ceiling Fan(s), Central Air
Flooring Hardwood, Tile
Fireplaces Number 1
Fireplaces Type Living Room
Appliance Dishwasher, Disposal, Gas Cooktop, Gas Oven, Microwave
Heat Source Central
Laundry Utility Room, On Site
Exterior
Exterior Feature Covered Patio/Porch, Rain Gutters, Private Yard
Garage Spaces 3.0
Fence Back Yard, Fenced, Wood
Community Features Curbs, Greenbelt, Jogging Path/Bike Path, Park, Sidewalks
Utilities Available Cable Available, City Sewer, City Water, Concrete, Curbs, Electricity Available, Natural Gas Available, Phone Available, Sewer Available, Sidewalk
Roof Type Composition
Parking Type Concrete, Driveway, Garage, Garage Faces Side
Garage Yes
Building
Lot Description Few Trees, Interior Lot, Landscaped, Lrg. Backyard Grass, Subdivision
Story Two
Foundation Slab
Structure Type Brick,Siding
Schools
Elementary Schools Brown
Middle Schools Worley
High Schools Mansfield
School District Mansfield Isd
Others
Restrictions Deed
Ownership Orchard Property III, LLC
Acceptable Financing Cash, Conventional, VA Loan
Listing Terms Cash, Conventional, VA Loan
Financing Conventional
Special Listing Condition Survey Available
Read Less Info
Want to know what your home might be worth? Contact us for a FREE valuation!

Our team is ready to help you sell your home for the highest possible price ASAP

©2024 North Texas Real Estate Information Systems.
Bought with Pragatti Misharra • Beam Real Estate, LLC
GET MORE INFORMATION




