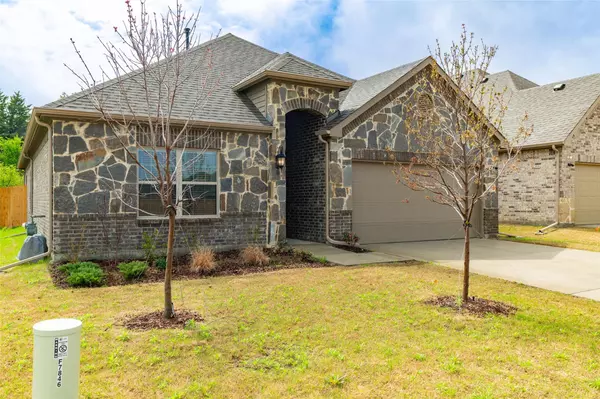For more information regarding the value of a property, please contact us for a free consultation.
Key Details
Property Type Single Family Home
Sub Type Single Family Residence
Listing Status Sold
Purchase Type For Sale
Square Footage 1,698 sqft
Price per Sqft $185
Subdivision Cottonwood Ph 3
MLS Listing ID 20279585
Sold Date 06/16/23
Style Traditional
Bedrooms 4
Full Baths 2
HOA Fees $10/ann
HOA Y/N Mandatory
Year Built 2022
Annual Tax Amount $615
Lot Size 6,011 Sqft
Acres 0.138
Property Description
The Hickory is a sensibly designed single-story home with four bedrooms two baths and two car garage with a sprawling family room.. An open kitchen that leads into a naturally bright nook and corner walk in pantry. Lovely master bedroom and bath is tucked away with spa like bathroom features, garden tub built-in separate shower and his and her walk-in closets. Enjoy a private backyard for those quiet evenings. Designed with you in mind. Designer colors throughout gas range, granite countertops, upgraded ceramic tile, carpet and pad. Full sod and sprinkler with fence with a beautiful stone exterior elevation. Also, facing the house and to the left you will not have a neighbor and no front facing neighbors. Altura says they are done with the neighborhood, so you will have lush trees behind the house to watch leaves change color.
Location
State TX
County Hunt
Community Curbs, Sidewalks
Direction Hackberry Drive to Dogwood Drive. Right on Cottonwood Drive. Use GPS
Rooms
Dining Room 1
Interior
Interior Features Granite Counters, High Speed Internet Available, Open Floorplan, Walk-In Closet(s)
Heating Natural Gas
Cooling Central Air, Electric
Flooring Carpet, Tile
Appliance Dishwasher, Disposal
Heat Source Natural Gas
Laundry Utility Room, Full Size W/D Area
Exterior
Exterior Feature Covered Patio/Porch, Lighting
Garage Spaces 1.0
Fence Back Yard, Wood
Community Features Curbs, Sidewalks
Utilities Available All Weather Road, Cable Available, City Sewer, City Water, Community Mailbox, Concrete, Curbs, Individual Gas Meter, Individual Water Meter, Natural Gas Available, Sidewalk, Underground Utilities
Roof Type Composition
Parking Type 2-Car Single Doors
Garage Yes
Building
Lot Description Corner Lot, Greenbelt, Sprinkler System
Story One
Foundation Slab
Structure Type Brick,Fiber Cement,Rock/Stone
Schools
Elementary Schools Bowie
Middle Schools Greenville
High Schools Greenville
School District Greenville Isd
Others
Ownership Johnston
Acceptable Financing Cash, Conventional, FHA, VA Loan
Listing Terms Cash, Conventional, FHA, VA Loan
Financing Conventional
Special Listing Condition Survey Available
Read Less Info
Want to know what your home might be worth? Contact us for a FREE valuation!

Our team is ready to help you sell your home for the highest possible price ASAP

©2024 North Texas Real Estate Information Systems.
Bought with Joni Smith • Halo Group Realty, LLC
GET MORE INFORMATION




