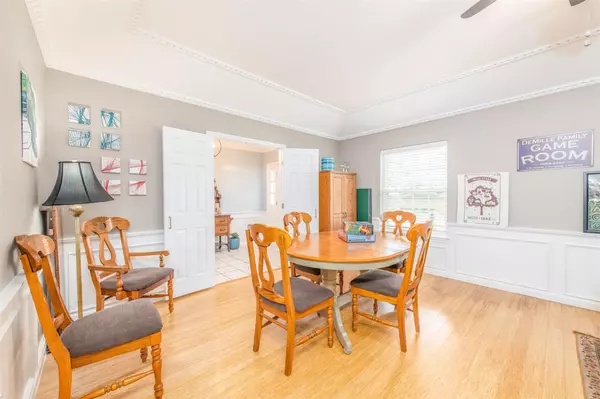For more information regarding the value of a property, please contact us for a free consultation.
Key Details
Property Type Single Family Home
Sub Type Single Family Residence
Listing Status Sold
Purchase Type For Sale
Square Footage 3,072 sqft
Price per Sqft $154
Subdivision Woodhaven Cntry Club Estates
MLS Listing ID 20316839
Sold Date 06/27/23
Style Colonial,Traditional
Bedrooms 4
Full Baths 4
Half Baths 1
HOA Y/N None
Year Built 1977
Annual Tax Amount $9,652
Lot Size 0.399 Acres
Acres 0.399
Property Description
Updated and Spacious 3000+ sqft 4 bed 3 Bath Woodhaven Country Club Home on an oversized lot is ready for new owners to enjoy! The Large entry leads to a front Flex space currently used as a game room or the large Living area with room for a dining or pool table plus a wet bar. The living room has a centerpiece fireplace with gas logs with views of the lush backyard through picture windows. The remodeled Kitchen includes upgraded applicants, custom cabinetry and an eating area and a peninsula bar. The primary suite has a separate shower, vanities, and closets as well as a room for a seating area. The other side of the house features three bedrooms and two bathrooms. One bedroom has built-in shelving and a desk area and can be an office or third bedroom. The hallways feature three closets and one is cedar lined. The backyard has a covered porch that runs the length of the house, a newly added patio extension, is large enough for a pool, and features a rear entry three car garage.
Location
State TX
County Tarrant
Community Curbs, Golf, Greenbelt
Direction I-30 East- Exit Brentwood Stair, Left onto Woodhaven Blvd, Right onto Bridge St Or From I-30 West- Exit Bridgewood, Left onto Dairy Lane, Make a sharp left onto Bridge St ONCE on Bridge St- Left onto Country Club Lane, Right onto Oakmont Hill North, and Right to North Havenwood Lane
Rooms
Dining Room 2
Interior
Interior Features Built-in Features, Cable TV Available, Cedar Closet(s), Chandelier, Decorative Lighting, Double Vanity, Eat-in Kitchen, Granite Counters, High Speed Internet Available, Pantry, Walk-In Closet(s), Wet Bar
Heating Electric, Fireplace(s), Heat Pump
Cooling Attic Fan, Central Air, Electric
Flooring Bamboo, Carpet, Ceramic Tile
Fireplaces Number 1
Fireplaces Type Gas, Gas Logs, Glass Doors
Appliance Dishwasher, Disposal, Electric Oven, Gas Cooktop, Gas Oven, Microwave, Refrigerator, Tankless Water Heater, Water Softener
Heat Source Electric, Fireplace(s), Heat Pump
Laundry Electric Dryer Hookup, Utility Room, Full Size W/D Area, Washer Hookup
Exterior
Exterior Feature Covered Patio/Porch, Private Yard
Garage Spaces 3.0
Fence Back Yard, Fenced, Gate, Wood, Wrought Iron
Community Features Curbs, Golf, Greenbelt
Utilities Available Asphalt, City Sewer, City Water, Curbs, Electricity Available, Electricity Connected, Individual Gas Meter, Individual Water Meter, Overhead Utilities, Phone Available, Sewer Available
Roof Type Composition
Garage Yes
Building
Lot Description Level, Lrg. Backyard Grass, Many Trees, Oak, Sprinkler System
Story One
Foundation Slab
Structure Type Brick,Siding
Schools
Elementary Schools Eastern Hills
Middle Schools Meadowbrook
High Schools Eastern Hills
School District Fort Worth Isd
Others
Acceptable Financing 1031 Exchange, Cash, Conventional, FHA, VA Loan
Listing Terms 1031 Exchange, Cash, Conventional, FHA, VA Loan
Financing VA
Read Less Info
Want to know what your home might be worth? Contact us for a FREE valuation!

Our team is ready to help you sell your home for the highest possible price ASAP

©2024 North Texas Real Estate Information Systems.
Bought with Randi Dukes • Repeat Realty, LLC



