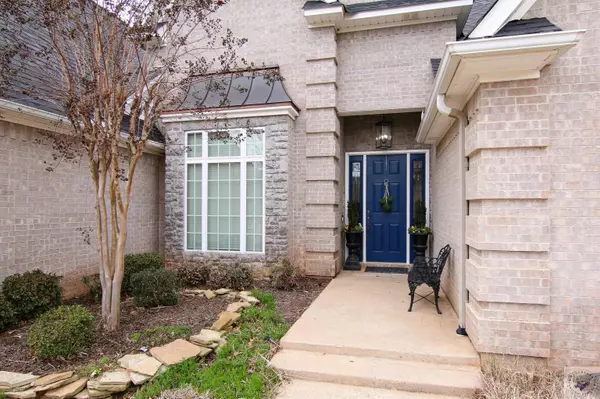For more information regarding the value of a property, please contact us for a free consultation.
Key Details
Sold Price $719,000
Property Type Single Family Home
Sub Type Single Family
Listing Status Sold
Purchase Type For Sale
Approx. Sqft 3001-4000
Square Footage 4,253 sqft
Price per Sqft $169
Subdivision North Fork
MLS Listing ID 111571
Sold Date 06/26/23
Style Traditional
Bedrooms 4
Full Baths 3
Half Baths 1
Year Built 2003
Annual Tax Amount $12,269
Lot Size 0.670 Acres
Acres 0.67
Property Description
Fantastic home in great location offering great style. Open floor plan, tall ceilings, new wood flooring, light paint pallet and new light fixtures this home has it all 4/3.5 /4 car garages. Family room, Dining room &fireplace as focal point, Executive office, half bath off hallway has newly been added to this floor plan, Kitchen has new appliances & granite countertops, white painted cabinetry all very open to a large breakfast area with view of the swimming pool that is amazing. The bedrooms are split, master suite has new totally improved bath with free standing tub, large tile shower & separate sinks. Two bedrooms split with hall bath to share. Upstairs Bonus room, full bath, plank area, 4th bedroom, enormous space. Backyard offers, privacy fence, numerous patios covered with outdoor kitchen, wood burning fireplace & firepit, Swimming pool & spacious outdoor living space. A must see.
Location
State TX
County Bowie County
Area T07 Pleasant Grove
Direction Skyline to Brookhollow then right on Springwood Circle
Rooms
Bedroom Description Master Bedroom Split
Dining Room Formal & Break/Bar
Interior
Interior Features Security System, Garage Door Opener, Pre-Wired TV Cable, High Ceilings, Bookshelves, Paneling, Attic Stairs, Jetted Type Tub, Wired for Network, Sheet Rock Walls, Wall Paper
Hot Water Gas
Heating Central Gas, Zoned
Cooling Central Electric, Zoned
Flooring Wood, Carpet, Ceramic Tile
Fireplaces Number 2
Fireplaces Type Wood Burning, Gas Starter
Fireplace Yes
Appliance Microwave, Single Oven, Oven Electric, Dishwasher, Disposal, Vent-a-Hood Vented, Refrigerator, Ice Maker Connection, Pantry, Cook Top Gas
Laundry Dryer Electric, Inside Room, Washer Connection
Exterior
Exterior Feature Covered Patio, Deck, Covered Deck, Double Pane Windows, Sprinkler System, Outside Lighting, Gutters
Parking Features Side Entry
Garage Description Side Entry
Fence Wood Privacy, Brick, Wrought Iron
Pool Gunite
Utilities Available Electric-AEP-Swepco, Gas-Summit Utilties, Public Sewer, City Water
Roof Type Architectural Shingles
Private Pool Yes
Building
Lot Description Paved Interior Roads
Story 2 Story
Structure Type Brick,Stone,Slab
Schools
School District Pleasant Grove
Others
Special Listing Condition NA
Read Less Info
Want to know what your home might be worth? Contact us for a FREE valuation!

Our team is ready to help you sell your home for the highest possible price ASAP
Bought with D. Schafer Realty
GET MORE INFORMATION




