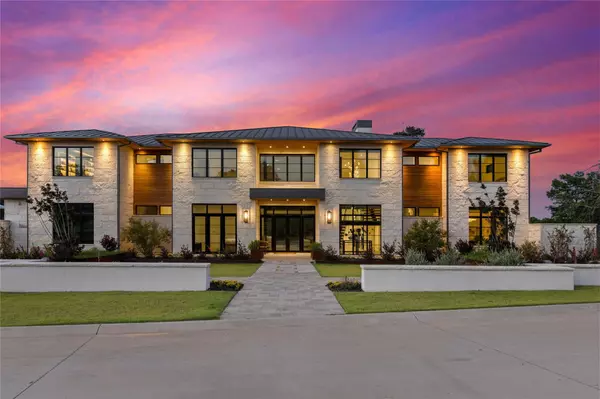For more information regarding the value of a property, please contact us for a free consultation.
Key Details
Property Type Single Family Home
Sub Type Single Family Residence
Listing Status Sold
Purchase Type For Sale
Square Footage 8,733 sqft
Price per Sqft $686
Subdivision Estates Of Quail Hollow Ph I
MLS Listing ID 20306979
Sold Date 06/22/23
Style Contemporary/Modern
Bedrooms 5
Full Baths 5
Half Baths 3
HOA Fees $595/ann
HOA Y/N Mandatory
Year Built 2019
Annual Tax Amount $71,362
Lot Size 1.350 Acres
Acres 1.35
Property Description
Modern Estate Home masterfully blended with nature overlooking spacious pond and native trees! This spectacular home is located in highly coveted Quail Hollow Estates, a 24-7 guard-gated community. Architecturally acclaimed design and finishes are found throughout the home. This home features 5 bedrooms, 5.3 baths, and 8,733 sq. ft. living space. Explore your culinary arts in the contemporary Chef's kitchen featuring a Quartzite waterfall island, premier Thermador appliances & Caterer's Kitchen. Invite the outside in with Pella oversized glass & metal doors in the grande family room. First-floor Owner's Suite features an exotic fireplace, luxurious en-suite featuring a Victoria & Albert Amalfi Limestone free standing tub and mesmerizing views. The abundant backyard with serene waterfront views offers endless possibilities! Enjoy lush landscaping, a stunning covered patio including an outdoor kitchen, and two separate balconies. Come see and feel the elegance this home exudes today!
Location
State TX
County Tarrant
Direction From Hwy 114, Take Exit onto Davis Blvd, Randol Mil Road and head south. Turn Left into Quail Hollow. Appointment required for access into the community. *No pool currently on property, pool rendering is included for visualizing backyard potential*
Rooms
Dining Room 2
Interior
Interior Features Built-in Features, Built-in Wine Cooler, Cathedral Ceiling(s), Chandelier, Decorative Lighting, Double Vanity, Dry Bar, Eat-in Kitchen, Elevator, Flat Screen Wiring, Granite Counters, High Speed Internet Available, Kitchen Island, Multiple Staircases, Open Floorplan, Pantry, Smart Home System, Sound System Wiring, Vaulted Ceiling(s), Walk-In Closet(s), Wet Bar, Wired for Data, Other
Heating Central
Cooling Electric
Flooring Tile, Wood
Fireplaces Number 2
Fireplaces Type Gas, Gas Logs, Gas Starter
Appliance Built-in Gas Range, Built-in Refrigerator, Commercial Grade Range, Commercial Grade Vent, Dishwasher, Disposal, Gas Cooktop, Gas Oven, Gas Range, Gas Water Heater, Ice Maker, Indoor Grill, Microwave, Convection Oven, Double Oven, Plumbed For Gas in Kitchen, Tankless Water Heater, Vented Exhaust Fan, Water Filter, Water Purifier, Other, Water Softener
Heat Source Central
Exterior
Exterior Feature Attached Grill, Balcony, Built-in Barbecue, Courtyard, Covered Patio/Porch, Dog Run, Garden(s), Gas Grill, Rain Gutters, Lighting, Outdoor Grill, Outdoor Kitchen, Outdoor Living Center, Private Entrance, Private Yard
Garage Spaces 3.0
Utilities Available City Sewer, City Water
Waterfront Description Lake Front
Roof Type Metal
Garage Yes
Building
Lot Description Acreage, Greenbelt, Interior Lot, Landscaped, Lrg. Backyard Grass, Subdivision, Water/Lake View, Waterfront
Story Two
Foundation Slab
Structure Type Rock/Stone,Stucco
Schools
Elementary Schools Westlake Academy
Middle Schools Westlake Academy
High Schools Westlake Academy
School District Westlake Academy
Others
Ownership Of Record
Acceptable Financing Cash, Conventional
Listing Terms Cash, Conventional
Financing Conventional
Read Less Info
Want to know what your home might be worth? Contact us for a FREE valuation!

Our team is ready to help you sell your home for the highest possible price ASAP

©2024 North Texas Real Estate Information Systems.
Bought with Troy George • Synergy Realty



