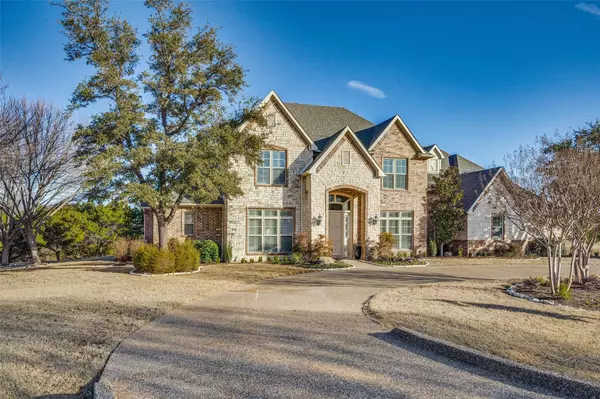For more information regarding the value of a property, please contact us for a free consultation.
Key Details
Property Type Single Family Home
Sub Type Single Family Residence
Listing Status Sold
Purchase Type For Sale
Square Footage 4,879 sqft
Price per Sqft $275
Subdivision Seis Lagos Ph Three
MLS Listing ID 20239403
Sold Date 06/23/23
Style Contemporary/Modern,English,French,Traditional
Bedrooms 5
Full Baths 5
Half Baths 1
HOA Fees $116/ann
HOA Y/N Mandatory
Year Built 2002
Annual Tax Amount $14,241
Lot Size 0.720 Acres
Acres 0.72
Lot Dimensions 205X193 POOL
Property Description
!!!! HOUSE ALERT !!!! MAIN HOUSE PLUS FULL SEPARATE GUEST HOME !!!! BOTH MAIN HOUSE AND GUEST HOME REFRESHED. MULTI GENERATIONAL LIFESTYLE -POOL- LUCAS SCHOOLS- SEVERAL LAKES AND TRAILS- 2 BEDROOMS DOWN AND 3 BEDROOMS IN MAIN HOUSE UP PLUS GAMEROOM AND BALCONY. GUEST HOME HAS : LIVING -DEN- DINING AREAS IN A LARGE ROOM- FULL KITCHEN- FULL SIZE UTILITY AREA- MASTER BEDROOM WITH ATTACHED OFFICE OR EXERCISE ROOM PUS DRESSING AREA WITH WALK-IN SHOWER IN ATTACHED BATH. SUPER SIZE LOT WITH SURROUNDING PRIVACY. .72 ACRE LARGE LOT WITH A LARGE YARD AND TOWERING TREES. THE HOME AND GUEST HOME BACKS TO A TREE LINED GREENBELT AND IS LOCATED VERY CLOSE TO A LARGE LAKE AND MARINA!
Location
State TX
County Collin
Community Club House, Community Pool, Curbs, Fishing, Fitness Center, Gated, Greenbelt, Guarded Entrance, Jogging Path/Bike Path, Lake, Park, Perimeter Fencing, Playground, Pool
Direction EASY DRIVE -10 MILES EAST OF 75 ON PARKER RD PAST SOUTHFORK RANCH. NORTH ON SOUTHVIEW TO GATED SEIS LARGOS NEIGHBORHOOD -TELL GUARD ADDRESS AND SHOW BUSINESS CARD
Rooms
Dining Room 3
Interior
Interior Features Cable TV Available, Cathedral Ceiling(s), Chandelier, Decorative Lighting, Double Vanity, Dry Bar, Eat-in Kitchen, Flat Screen Wiring, Granite Counters, High Speed Internet Available, Kitchen Island, Loft, Multiple Staircases, Open Floorplan, Pantry, Vaulted Ceiling(s), Walk-In Closet(s), In-Law Suite Floorplan
Heating Central, Electric, Fireplace(s), Natural Gas, Propane
Cooling Ceiling Fan(s), Central Air, Electric, Zoned
Flooring Hardwood, Tile, Wood
Fireplaces Number 2
Fireplaces Type Brick, Den, Family Room, Gas, Gas Logs, Gas Starter, Outside, Raised Hearth, Stone, Wood Burning
Equipment TV Antenna
Appliance Built-in Refrigerator, Commercial Grade Range, Commercial Grade Vent, Dishwasher, Disposal, Electric Cooktop, Electric Oven, Electric Range, Gas Water Heater, Ice Maker, Microwave, Convection Oven, Double Oven, Plumbed For Gas in Kitchen, Refrigerator, Vented Exhaust Fan
Heat Source Central, Electric, Fireplace(s), Natural Gas, Propane
Laundry Electric Dryer Hookup, Utility Room, Full Size W/D Area, Stacked W/D Area, Washer Hookup, On Site
Exterior
Exterior Feature Attached Grill, Awning(s), Balcony, Barbecue, Built-in Barbecue, Covered Deck, Dock, Dog Run, Garden(s), Gas Grill, Rain Gutters, Lighting, Outdoor Grill, Outdoor Kitchen, Outdoor Living Center
Garage Spaces 3.0
Fence Back Yard, Chain Link, Fenced
Pool Cabana, Diving Board, Gunite, Heated, In Ground, Pool Sweep, Separate Spa/Hot Tub, Water Feature, Waterfall
Community Features Club House, Community Pool, Curbs, Fishing, Fitness Center, Gated, Greenbelt, Guarded Entrance, Jogging Path/Bike Path, Lake, Park, Perimeter Fencing, Playground, Pool
Utilities Available Cable Available, City Sewer, Co-op Membership Included, Co-op Water, Concrete, Electricity Available, Electricity Connected, Individual Gas Meter, Individual Water Meter, Natural Gas Available, Overhead Utilities, Phone Available, Propane, Sewer Available, Other
Roof Type Composition
Garage Yes
Private Pool 1
Building
Lot Description Acreage, Adjacent to Greenbelt, Cul-De-Sac, Greenbelt, Interior Lot, Landscaped, Level, Lrg. Backyard Grass, Many Trees, Park View, Sprinkler System
Story Two
Foundation Slab
Structure Type Brick,Rock/Stone
Schools
Elementary Schools Hart
Middle Schools Willow Springs
High Schools Lovejoy
School District Lovejoy Isd
Others
Ownership TAX ROLL
Acceptable Financing Cash, Conventional
Listing Terms Cash, Conventional
Financing Cash
Read Less Info
Want to know what your home might be worth? Contact us for a FREE valuation!

Our team is ready to help you sell your home for the highest possible price ASAP

©2024 North Texas Real Estate Information Systems.
Bought with Levy Porpino • Douglas Elliman Real Estate
GET MORE INFORMATION


