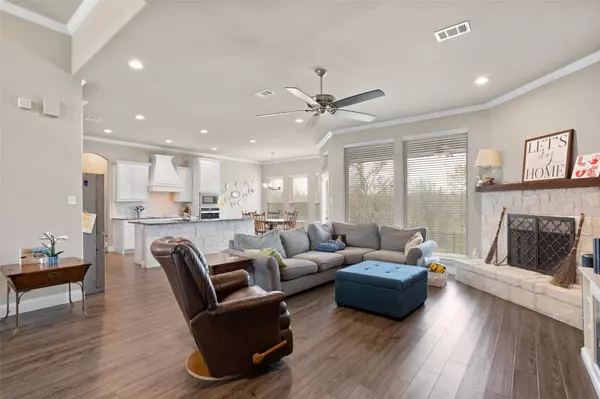For more information regarding the value of a property, please contact us for a free consultation.
Key Details
Property Type Single Family Home
Sub Type Single Family Residence
Listing Status Sold
Purchase Type For Sale
Square Footage 2,529 sqft
Price per Sqft $177
Subdivision Bent Crk Add Sec 4
MLS Listing ID 20266644
Sold Date 10/26/23
Style Traditional
Bedrooms 3
Full Baths 2
HOA Y/N None
Year Built 2020
Annual Tax Amount $7,657
Lot Size 0.350 Acres
Acres 0.35
Property Description
One of Cleburne's sought after neighborhoods. The inside of the home offers an open floor plan. The living room and kitchen allow easy entertaining with a large island and breakfast area. French doors give access to the home office. The primary suite is oversized, with private access to the patio. The en suite offers a large tub, a walk-in shower, dual vanities, and a large closet. The secondary bedrooms offer walk-in closets, and one can access the guest bathroom. The laundry room provides lots of space with decorative tile and built-in cabinets. The garage has an extra storage area that is 7x9. The home offers vinyl plank flooring for easy maintenance and a sprinkler system. You will love the high ceilings and all the natural light in the house. The patio will give you a place to unwind and enjoy the outdoors. The backyard is enormous and has an iron fence so that you can enjoy the scenery.
Location
State TX
County Johnson
Direction Fort Worth to Cleburne, south on Chisholm Trail Parkway, which turns into Nolan River Road. Turn left on Longfellow, which turns into Hyde Park. Then left on Keats, left on Twin Oaks and right on Bent Creek. This wonderful home will be on your left.
Rooms
Dining Room 2
Interior
Interior Features Cable TV Available, Decorative Lighting, Granite Counters, High Speed Internet Available, Kitchen Island, Open Floorplan, Pantry
Heating Central, Electric
Cooling Ceiling Fan(s), Central Air, Electric
Flooring Ceramic Tile, Luxury Vinyl Plank
Fireplaces Number 1
Fireplaces Type Living Room, Stone, Wood Burning
Appliance Dishwasher, Disposal, Electric Cooktop, Electric Water Heater, Microwave
Heat Source Central, Electric
Laundry Electric Dryer Hookup, Utility Room, Full Size W/D Area, Washer Hookup
Exterior
Exterior Feature Covered Patio/Porch, Rain Gutters, Lighting
Garage Spaces 2.0
Utilities Available City Sewer, City Water
Roof Type Composition
Total Parking Spaces 2
Garage Yes
Building
Story One
Foundation Slab
Level or Stories One
Structure Type Brick,Wood
Schools
Elementary Schools Gerard
Middle Schools Lowell Smith
High Schools Cleburne
School District Cleburne Isd
Others
Ownership Christopher & Lindsey Strange
Acceptable Financing Cash, Conventional, FHA, USDA Loan
Listing Terms Cash, Conventional, FHA, USDA Loan
Financing Cash
Read Less Info
Want to know what your home might be worth? Contact us for a FREE valuation!

Our team is ready to help you sell your home for the highest possible price ASAP

©2025 North Texas Real Estate Information Systems.
Bought with Michael Johnson • Keller Williams Prosper Celina



