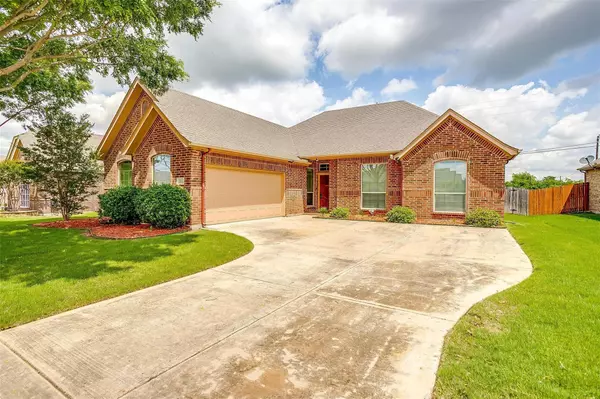For more information regarding the value of a property, please contact us for a free consultation.
Key Details
Property Type Single Family Home
Sub Type Single Family Residence
Listing Status Sold
Purchase Type For Sale
Square Footage 1,818 sqft
Price per Sqft $181
Subdivision Hampton Meadows
MLS Listing ID 20327961
Sold Date 06/16/23
Style Traditional
Bedrooms 3
Full Baths 2
HOA Fees $16/ann
HOA Y/N Mandatory
Year Built 2013
Annual Tax Amount $6,267
Lot Size 8,015 Sqft
Acres 0.184
Property Description
Well-maintained move-in ready 3 bed, 2 bath Cheldan home in established Hampton Meadows neighborhood! Over 1800 sqft with curb appeal and a swing driveway zoned to DeSoto ISD. Inside, enjoy tall ceilings, warm natural light, and laminate flooring in living and dining areas. In the living room, the wood-burning fireplace is flanked by windows, creating a tranquil space with views of the eat-in kitchen. Large kitchen offers granite countertops, breakfast nook, gas cooktop, breakfast bar, and large pantry. Spacious owner's suite features a en-suite bathroom which boasts a separate shower, soaking tub, dual sinks, and massive walk-in closet. Secondary bedrooms are generously sized, ideal for various purposes like guest room, growing family, or a private office. Enjoy the covered back patio and spacious backyard for entertaining and relaxing!
Location
State TX
County Dallas
Direction From Hampton Road South of Parkerville. Turn East on Goldeneye. Turn left on the first street. Right on Parakeet.
Rooms
Dining Room 1
Interior
Interior Features Vaulted Ceiling(s)
Heating Central, Electric, Natural Gas
Cooling Central Air, Electric
Flooring Carpet, Ceramic Tile, Laminate
Fireplaces Number 1
Fireplaces Type Wood Burning
Appliance Dishwasher, Disposal, Gas Range, Microwave, Water Softener
Heat Source Central, Electric, Natural Gas
Exterior
Exterior Feature Covered Patio/Porch
Garage Spaces 2.0
Fence Wood
Utilities Available City Sewer, City Water, Concrete, Individual Gas Meter, Sidewalk
Roof Type Composition
Garage Yes
Building
Lot Description Interior Lot, Subdivision
Foundation Slab
Structure Type Brick
Schools
Elementary Schools Woodridge
Middle Schools Curtistene S Mccowan
High Schools Desoto
School District Desoto Isd
Others
Restrictions Deed,Other
Ownership Shade, William Edward
Acceptable Financing Cash, Conventional, FHA, VA Loan
Listing Terms Cash, Conventional, FHA, VA Loan
Financing FHA
Read Less Info
Want to know what your home might be worth? Contact us for a FREE valuation!

Our team is ready to help you sell your home for the highest possible price ASAP

©2024 North Texas Real Estate Information Systems.
Bought with Margaret Munford • Essence V. Real Estate & Assoc



