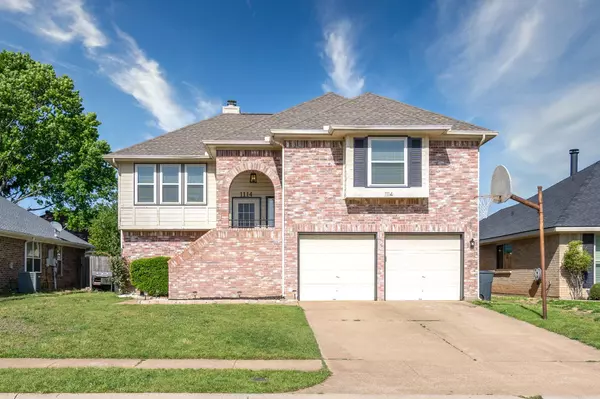For more information regarding the value of a property, please contact us for a free consultation.
Key Details
Property Type Single Family Home
Sub Type Single Family Residence
Listing Status Sold
Purchase Type For Sale
Square Footage 1,972 sqft
Price per Sqft $182
Subdivision Westpoint Add
MLS Listing ID 20311806
Sold Date 06/15/23
Style Traditional
Bedrooms 4
Full Baths 3
HOA Y/N None
Year Built 1990
Annual Tax Amount $6,836
Lot Size 5,488 Sqft
Acres 0.126
Property Description
Prime location, centrally located in DFW! You'll have quick access to I-10 for a stress-free commute. This stunning split-level home is full of updates such as fresh counters, paint, luxury vinyl plank and carpeted floors, cordless blinds, and chic light fixtures! Nestled in a peaceful and charming neighborhood, this spacious abode boasts 4 cozy bedrooms, 3 modern bathrooms, 2 generous living areas, and a spacious sunroom! Use the sunroom as a game room to entertain friends or a study to focus on work. With two bedrooms on each level, this home offers perfect privacy for everyone. And don't forget about the huge shed in the backyard and bonus room in the garage, providing ample storage space. You won't find a better deal than this! With these new updates, this home truly has it all - style, comfort, and affordability. Come see for yourself and experience the perfect blend of luxury and practicality! 8.2 mi. to DFW airport!!
Location
State TX
County Tarrant
Direction From 121 South exit and use the left 2 lanes to turn onto Murphy Dr. continue onto Westpark Way and pass the Jimmy John's on the right. Turn right onto W Pipeline Rd 0.4 miles then make a left on Prestwick St. Turn Right onto Amberton Pl and left onto Princeton Pl. Destination will be on the right.
Rooms
Dining Room 1
Interior
Interior Features Cable TV Available, Decorative Lighting, Flat Screen Wiring, High Speed Internet Available, Multiple Staircases, Pantry, Vaulted Ceiling(s), Walk-In Closet(s), In-Law Suite Floorplan
Heating Central, Natural Gas
Cooling Central Air, Electric
Flooring Carpet, Ceramic Tile, Luxury Vinyl Plank
Fireplaces Number 1
Fireplaces Type Wood Burning
Appliance Dishwasher, Disposal, Electric Range
Heat Source Central, Natural Gas
Laundry Electric Dryer Hookup, Utility Room, Full Size W/D Area, Washer Hookup
Exterior
Exterior Feature Lighting, Private Yard
Garage Spaces 1.0
Fence Wood
Utilities Available City Sewer, City Water, Individual Gas Meter, Individual Water Meter, Sidewalk
Roof Type Composition
Garage Yes
Building
Lot Description Interior Lot, Landscaped
Story Two
Foundation Slab
Structure Type Brick,Concrete,Frame,Siding,Wood
Schools
Elementary Schools Bellmanor
High Schools Trinity
School District Hurst-Euless-Bedford Isd
Others
Acceptable Financing Cash, Conventional, FHA, FHA-203K, USDA Loan
Listing Terms Cash, Conventional, FHA, FHA-203K, USDA Loan
Financing Conventional
Read Less Info
Want to know what your home might be worth? Contact us for a FREE valuation!

Our team is ready to help you sell your home for the highest possible price ASAP

©2024 North Texas Real Estate Information Systems.
Bought with Mira Acharya • Vastu Realty Inc.
GET MORE INFORMATION


