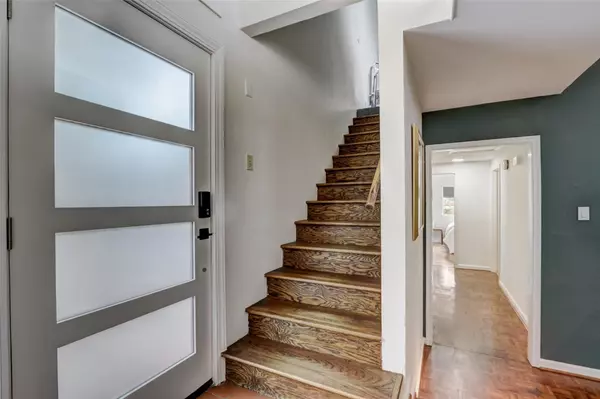For more information regarding the value of a property, please contact us for a free consultation.
Key Details
Property Type Single Family Home
Sub Type Single Family Residence
Listing Status Sold
Purchase Type For Sale
Square Footage 2,579 sqft
Price per Sqft $222
Subdivision Farmington Park Estates
MLS Listing ID 20272667
Sold Date 06/08/23
Style Mid-Century Modern
Bedrooms 4
Full Baths 3
HOA Y/N None
Year Built 1962
Annual Tax Amount $10,056
Lot Size 0.388 Acres
Acres 0.388
Property Description
Warm and Inviting Mid Century Modern Gem nestled on a Cul de Sac. Spacious, landscaped .388 acre lot backs up to a tree lined view. Intentionally designed to bring in an abundance of natural light and showcase beautiful outdoor views throughout. Vaulted living and formal dining are accented with wood beams. Burmese teak hardwoods in Living, Eucalyptus engineered hardwood in Dining. Kitchen updates include sleek white cabinets, SS appliances and farmhouse sink. Step down into an oversized breakfast room overlooking backyard. 3 Secondary bedrms and 2 full baths down. Largest downstairs bedrm has murphy bed and attached full bath- great for guests or in-law suite. Loft-Style Primary Bedrm fills entire upstairs, incl. ensuite bath, WIC, and flex room- perfect for Office, Nursery, or Craft room! Attached private balcony is reminiscent of a treehouse, a perfect place to start and end your day. Around the corner from Mallon Park. Convenient access to major highways. Roof replaced March 2023.
Location
State TX
County Dallas
Community Curbs, Park, Sidewalks
Direction From I-635, go North on Josey Lane. Left on Bay Meadows Circle. Turn Right to stay on Bay Meadows Circle. Take the second left onto Bay Meadows Court cul-de-sac.
Rooms
Dining Room 2
Interior
Interior Features Built-in Features, Cable TV Available, Decorative Lighting, Double Vanity, Granite Counters, High Speed Internet Available, Loft, Natural Woodwork, Open Floorplan, Pantry, Tile Counters, Vaulted Ceiling(s), Walk-In Closet(s)
Heating Central, Natural Gas
Cooling Ceiling Fan(s), Central Air, Electric, Window Unit(s)
Flooring Brick, Carpet, Ceramic Tile, Hardwood
Fireplaces Number 1
Fireplaces Type Brick, Gas Starter, Wood Burning
Appliance Dishwasher, Disposal, Gas Range, Gas Water Heater, Microwave, Tankless Water Heater
Heat Source Central, Natural Gas
Laundry Utility Room, Stacked W/D Area
Exterior
Exterior Feature Balcony, Covered Patio/Porch, Garden(s)
Garage Spaces 2.0
Fence Chain Link, Partial
Community Features Curbs, Park, Sidewalks
Utilities Available Alley, Cable Available, City Sewer, City Water, Curbs, Individual Gas Meter, Individual Water Meter
Roof Type Composition
Parking Type 2-Car Single Doors, Additional Parking, Driveway, Garage, Garage Door Opener, Garage Faces Side, Inside Entrance, Parking Pad
Garage Yes
Building
Lot Description Cul-De-Sac, Few Trees, Interior Lot, Landscaped, Lrg. Backyard Grass, Sprinkler System, Subdivision
Story Two
Foundation Slab
Structure Type Brick,Rock/Stone,Siding
Schools
Elementary Schools Stark
Middle Schools Field
High Schools Turner
School District Carrollton-Farmers Branch Isd
Others
Restrictions None
Ownership See Records
Acceptable Financing Cash, Conventional, FHA, VA Loan
Listing Terms Cash, Conventional, FHA, VA Loan
Financing Conventional
Read Less Info
Want to know what your home might be worth? Contact us for a FREE valuation!

Our team is ready to help you sell your home for the highest possible price ASAP

©2024 North Texas Real Estate Information Systems.
Bought with Angie Drake • Ebby Halliday Realtors
GET MORE INFORMATION




