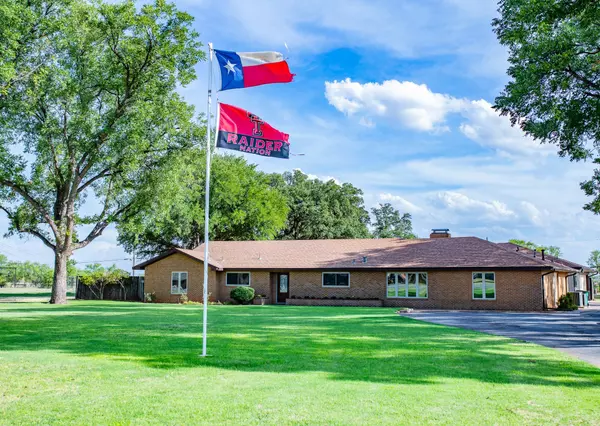For more information regarding the value of a property, please contact us for a free consultation.
Key Details
Property Type Single Family Home
Sub Type Single Family Residence
Listing Status Sold
Purchase Type For Sale
Square Footage 3,593 sqft
Price per Sqft $128
Subdivision T&No
MLS Listing ID 20136048
Sold Date 06/06/23
Bedrooms 3
Full Baths 4
HOA Y/N None
Year Built 1950
Lot Size 1.150 Acres
Acres 1.15
Property Description
Beautiful ranch style home on 1.15 +- acres located on a bluff overlooking the Brazos River valley below. Three bedrooms and four full baths, including a full outside bath for the pool. Huge master suite with massive walk-in closet and ensuite bath with clawfoot tub and large shower with Wi-Fi enabled controls for the rain head and side body sprays. Large living room with pool view and electric fireplace adjoining the formal dining area. Game room features a bonus retro kitchen with indoor grill, electric cooktop, built-in oven and wood burning fireplace. All appliances and thermostats are Wi-Fi enabled. Three fireplaces; one electric, one gas logs, and one wood-burning. Two car spacious garage with lots of storage and a single carport. New saltwater pool constructed in 2020-2021 including a hot tub, slide, and electric cover. 480 square foot metal shop with electricity. 50-amp RV electric hookup in the side yard. Eight-person fiberglass storm shelter installed in 2022.
Location
State TX
County Baylor
Direction Go west on California. Home is on the left past the Methodist Church.
Rooms
Dining Room 1
Interior
Interior Features Built-in Features, Cable TV Available, Chandelier, Double Vanity, Dry Bar, Flat Screen Wiring, Granite Counters, High Speed Internet Available, Kitchen Island, Walk-In Closet(s), Wired for Data
Heating Central, Fireplace(s)
Cooling Ceiling Fan(s), Central Air
Flooring Ceramic Tile, Luxury Vinyl Plank, Tile
Fireplaces Number 3
Fireplaces Type Brick, Den, Electric, Family Room, Gas, Gas Logs, Living Room, Recreation Room, Stone, Wood Burning
Appliance Built-in Coffee Maker, Dishwasher, Disposal, Electric Oven, Gas Cooktop, Gas Water Heater, Indoor Grill, Microwave, Convection Oven, Double Oven, Plumbed for Ice Maker, Tankless Water Heater
Heat Source Central, Fireplace(s)
Laundry Electric Dryer Hookup, Utility Room, Full Size W/D Area, Washer Hookup
Exterior
Exterior Feature Covered Patio/Porch, Outdoor Kitchen
Garage Spaces 2.0
Carport Spaces 1
Pool Fenced, Gunite, Heated, In Ground, Outdoor Pool, Pool Cover, Pool Sweep, Pool/Spa Combo, Private, Pump, Salt Water
Utilities Available City Sewer, City Water, Individual Gas Meter, Phone Available, Well
Roof Type Composition
Parking Type 2-Car Single Doors, Asphalt, Driveway, Garage Door Opener, Garage Faces Side, Golf Cart Garage, Inside Entrance, Oversized, RV Access/Parking, Side By Side
Garage Yes
Private Pool 1
Building
Lot Description Interior Lot, Irregular Lot, Many Trees, Oak
Story One
Foundation Slab
Structure Type Aluminum Siding,Brick
Schools
Elementary Schools Seymour
Middle Schools Seymour
High Schools Seymour
School District Seymour Isd
Others
Ownership Studer
Acceptable Financing Cash, Conventional, FHA, VA Loan
Listing Terms Cash, Conventional, FHA, VA Loan
Financing Cash
Read Less Info
Want to know what your home might be worth? Contact us for a FREE valuation!

Our team is ready to help you sell your home for the highest possible price ASAP

©2024 North Texas Real Estate Information Systems.
Bought with Macey Hardin • RE/MAX Four Corners
GET MORE INFORMATION




