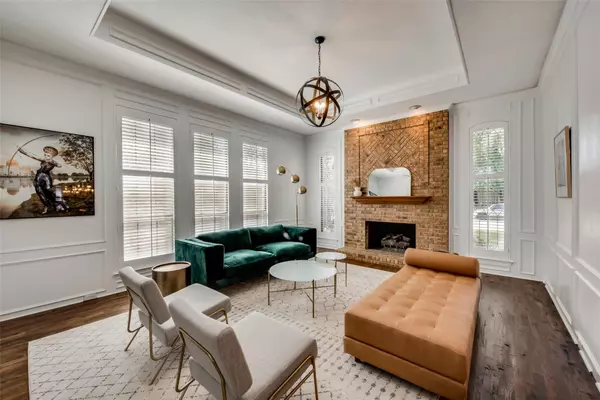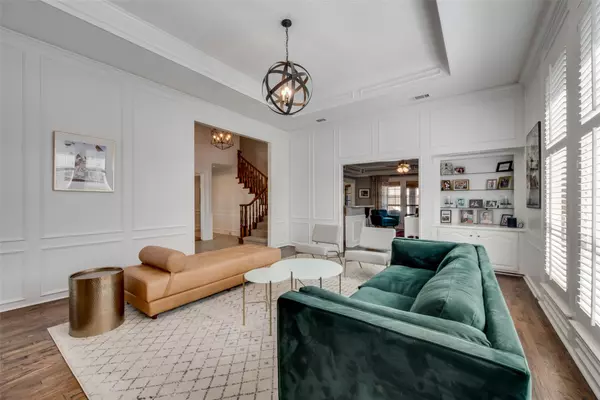For more information regarding the value of a property, please contact us for a free consultation.
Key Details
Property Type Single Family Home
Sub Type Single Family Residence
Listing Status Sold
Purchase Type For Sale
Square Footage 2,944 sqft
Price per Sqft $213
Subdivision Forest Creek Estates Ph I
MLS Listing ID 20307869
Sold Date 06/07/23
Style Traditional
Bedrooms 4
Full Baths 3
HOA Fees $16/ann
HOA Y/N Voluntary
Year Built 1986
Annual Tax Amount $9,123
Lot Size 10,454 Sqft
Acres 0.24
Property Description
MULTIPLE OFFERS RECEIVED. OFFER DEADLINE SATURDAY 5-6 AT 9:00PM. Located in the wonderful neighborhood Forest Creek Estates, this home is the epitome of luxury living. As you step inside, you'll immediately be struck by the spaciousness of the floor plan, natural lighting throughout and tasteful touches that create a warm and welcoming ambiance. The kitchen is perfect for hosting dinner parties and family gatherings. Boasting ample cabinetry & counter space, gas cooktop, and double ovens, this is a chef's dream come true! This home's generously sized living quarters are designed to create a relaxed and comfortable experience, with each room perfectly balancing style and functionality. The master suite includes an ensuite bath that provides the perfect escape from the daily hustle and bustle, with a garden tub, shower and walk-in closet. The outdoor living center features a covered patio, built-in grill, pool & spa. Close proximity to parks, walking trails, retail and dining.
Location
State TX
County Collin
Community Jogging Path/Bike Path, Park, Playground
Direction East on Legacy Drive, South on Independence Parkway, West on San Simeon Way
Rooms
Dining Room 2
Interior
Interior Features Built-in Features, Cable TV Available, Decorative Lighting, Double Vanity, Eat-in Kitchen, Granite Counters, High Speed Internet Available, Wainscoting, Wet Bar
Heating Central
Cooling Electric
Flooring Carpet, Ceramic Tile, Hardwood
Fireplaces Number 1
Fireplaces Type Brick, Gas Starter
Appliance Dishwasher, Disposal, Gas Cooktop, Double Oven, Vented Exhaust Fan
Heat Source Central
Laundry Gas Dryer Hookup, Full Size W/D Area, Washer Hookup
Exterior
Exterior Feature Attached Grill, Covered Patio/Porch, Rain Gutters, Outdoor Living Center, Private Yard
Garage Spaces 2.0
Fence Wood
Pool Gunite, In Ground, Pool/Spa Combo
Community Features Jogging Path/Bike Path, Park, Playground
Utilities Available City Sewer, City Water
Roof Type Composition
Parking Type 2-Car Single Doors
Garage Yes
Private Pool 1
Building
Lot Description Interior Lot, Landscaped, No Backyard Grass, Sprinkler System, Subdivision
Story Two
Foundation Slab
Structure Type Brick
Schools
Elementary Schools Carlisle
Middle Schools Schimelpfe
High Schools Clark
School District Plano Isd
Others
Restrictions No Known Restriction(s)
Ownership Of record
Financing Conventional
Read Less Info
Want to know what your home might be worth? Contact us for a FREE valuation!

Our team is ready to help you sell your home for the highest possible price ASAP

©2024 North Texas Real Estate Information Systems.
Bought with Taylor Wilson • Keller Williams Realty Allen
GET MORE INFORMATION




