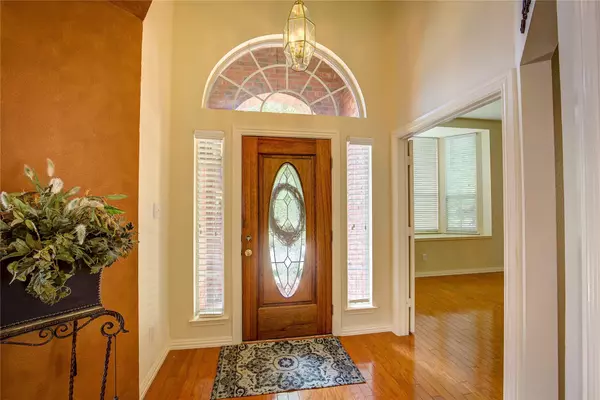For more information regarding the value of a property, please contact us for a free consultation.
Key Details
Property Type Single Family Home
Sub Type Single Family Residence
Listing Status Sold
Purchase Type For Sale
Square Footage 1,895 sqft
Price per Sqft $213
Subdivision The Shores
MLS Listing ID 20292211
Sold Date 06/05/23
Style Traditional
Bedrooms 3
Full Baths 2
HOA Fees $32
HOA Y/N Mandatory
Year Built 2001
Annual Tax Amount $4,996
Lot Size 6,011 Sqft
Acres 0.138
Property Description
This home is located in a desirable area one block from Lake Ray Hubbard and is surrounded by larger homes. The house has an open floor plan with 10-foot ceilings and lots of windows allowing for plenty of natural light. The kitchen and hall bath have tile flooring made of onyx from Turkey while the main areas and bedrooms have wood flooring. The dining and living rooms are open and there is a two-sided fireplace with double French doors on either side opening to a sun-room. The sun-room can be used as a home office or an extra living area. The eat-in kitchen has an island, granite counter-tops and all new stainless steel appliances. The owner's suite includes a sitting area, a private bath with a separate garden tub and shower, and two closets. The Shores on Lake Ray Hubbard neighborhood amenities offer a clubhouse, golf course, 3 swimming pools, tennis courts, playgrounds, fitness club, and much more.
Location
State TX
County Rockwall
Community Club House, Community Pool, Fitness Center, Golf, Greenbelt, Jogging Path/Bike Path, Lake, Park, Playground, Pool, Restaurant, Sidewalks, Tennis Court(S), Other
Direction East of Lake Ray Hubbard and N of HWY 66, go N on N. Lakeshore Dr., West on Lake Forest Dr., and continue. The street curves around and becomes Crestcove.
Rooms
Dining Room 2
Interior
Interior Features Cable TV Available, Double Vanity, Eat-in Kitchen, Granite Counters, High Speed Internet Available, Kitchen Island, Open Floorplan, Pantry, Walk-In Closet(s)
Heating Central, Fireplace(s), Natural Gas
Cooling Ceiling Fan(s), Central Air, Electric
Flooring Ceramic Tile, Wood
Fireplaces Number 1
Fireplaces Type Double Sided, Gas Logs, Glass Doors, Living Room, Masonry, Raised Hearth, See Through Fireplace
Appliance Dishwasher, Disposal, Electric Oven, Gas Cooktop, Gas Water Heater, Microwave, Plumbed For Gas in Kitchen
Heat Source Central, Fireplace(s), Natural Gas
Laundry Electric Dryer Hookup, Utility Room, Full Size W/D Area, Washer Hookup
Exterior
Exterior Feature Rain Gutters
Garage Spaces 2.0
Fence Back Yard, Fenced, Wood
Community Features Club House, Community Pool, Fitness Center, Golf, Greenbelt, Jogging Path/Bike Path, Lake, Park, Playground, Pool, Restaurant, Sidewalks, Tennis Court(s), Other
Utilities Available Asphalt, Cable Available, City Sewer, City Water, Curbs, Electricity Connected, Individual Gas Meter, Individual Water Meter, Sidewalk
Roof Type Composition
Parking Type 2-Car Single Doors, Alley Access, Garage, Garage Door Opener, Garage Faces Rear
Garage Yes
Building
Lot Description Few Trees, Interior Lot, Landscaped, Sprinkler System, Subdivision
Story One
Foundation Slab
Structure Type Brick
Schools
Elementary Schools Grace Hartman
Middle Schools Cain
High Schools Rockwall
School District Rockwall Isd
Others
Ownership Agent is owner
Acceptable Financing Cash, Conventional, FHA, VA Loan
Listing Terms Cash, Conventional, FHA, VA Loan
Financing Conventional
Special Listing Condition Owner/ Agent, Other
Read Less Info
Want to know what your home might be worth? Contact us for a FREE valuation!

Our team is ready to help you sell your home for the highest possible price ASAP

©2024 North Texas Real Estate Information Systems.
Bought with Vincent Morris • eXp Realty LLC
GET MORE INFORMATION




