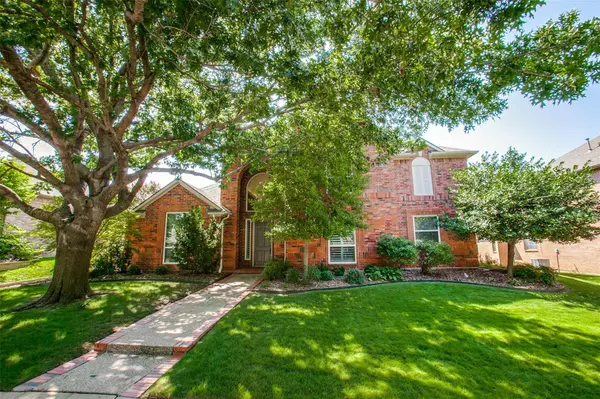For more information regarding the value of a property, please contact us for a free consultation.
Key Details
Property Type Single Family Home
Sub Type Single Family Residence
Listing Status Sold
Purchase Type For Sale
Square Footage 3,815 sqft
Price per Sqft $214
Subdivision Highlands Of Preston Ridge Ph Two
MLS Listing ID 20277606
Sold Date 06/06/23
Style Traditional
Bedrooms 5
Full Baths 3
Half Baths 1
HOA Fees $18/ann
HOA Y/N Mandatory
Year Built 1993
Annual Tax Amount $10,459
Lot Size 9,583 Sqft
Acres 0.22
Property Description
Spring is a new beginning! A perfect time to own this gorgeous, original owner Huntington Home. Move in ready with fresh interior paint. Such a beauty with so many extras that set this home apart. Plenty of room with five bedrooms and 3 living spaces. Be ready for summer with the inviting pool.The main floor has both formal and family living spaces and features custom finishes, fine woodwork and hand-scraped wood floors. Designers are applauding wood cabinetry! The first floor primary bedroom boasts a luxurious en-suite bath with separate vanities, shower, a whirlpool bath tub and a large walk in closet. The kitchen is a cook's dream with a 6 burner gas cooktop, grand island, microwave, double ovens and built-in refrigerator-freezer. The second floor is enhanced by designer bathrooms, a spacious loft area and four generous bedrooms. Don't miss the expanded laundry with lots of extra storage. Neighborhood comes with friendly neighbors, organized social events and low annual HOA dues.
Location
State TX
County Collin
Direction From Preston Road, head east on Parker to Browning. Turn south into neighborhood and go to High Mesa, turn right. House will be mid block on the left.
Rooms
Dining Room 2
Interior
Interior Features Built-in Features, Cable TV Available, Decorative Lighting, Double Vanity, Flat Screen Wiring, Granite Counters, High Speed Internet Available, Kitchen Island, Loft, Pantry, Vaulted Ceiling(s), Walk-In Closet(s)
Heating Central, Fireplace(s), Natural Gas, Zoned
Cooling Ceiling Fan(s), Electric, Multi Units, Zoned
Flooring Carpet, Ceramic Tile, Wood
Fireplaces Number 1
Fireplaces Type Gas, Gas Logs, Gas Starter, Masonry
Appliance Built-in Refrigerator, Dishwasher, Disposal, Electric Oven, Gas Cooktop, Microwave, Convection Oven, Double Oven, Plumbed For Gas in Kitchen, Refrigerator, Vented Exhaust Fan
Heat Source Central, Fireplace(s), Natural Gas, Zoned
Exterior
Garage Spaces 3.0
Fence Wood
Pool Gunite, In Ground, Pool/Spa Combo
Utilities Available Alley, Cable Available, City Sewer, City Water, Curbs, Individual Gas Meter, Individual Water Meter, Phone Available, Sidewalk, Underground Utilities
Roof Type Composition
Parking Type Concrete, Garage, Garage Door Opener, Garage Faces Rear, Kitchen Level, Lighted
Garage Yes
Private Pool 1
Building
Lot Description Few Trees, Interior Lot, Landscaped, Sprinkler System, Subdivision
Story Two
Foundation Slab
Structure Type Brick
Schools
Elementary Schools Hightower
Middle Schools Frankford
High Schools Shepton
School District Plano Isd
Others
Restrictions Deed,Development
Ownership Gauthier
Acceptable Financing Cash, Conventional
Listing Terms Cash, Conventional
Financing Conventional
Read Less Info
Want to know what your home might be worth? Contact us for a FREE valuation!

Our team is ready to help you sell your home for the highest possible price ASAP

©2024 North Texas Real Estate Information Systems.
Bought with Ranya Sabbagh • WILLIAM DAVIS REALTY
GET MORE INFORMATION




