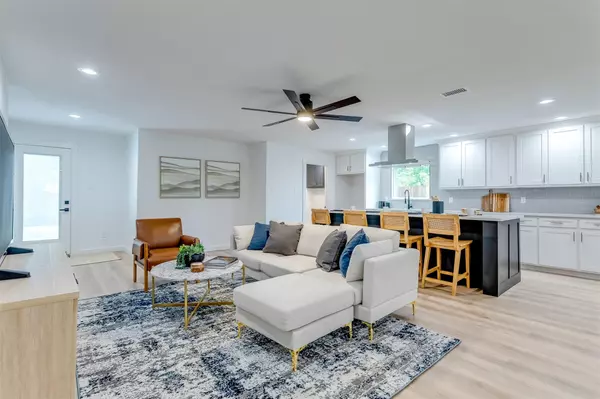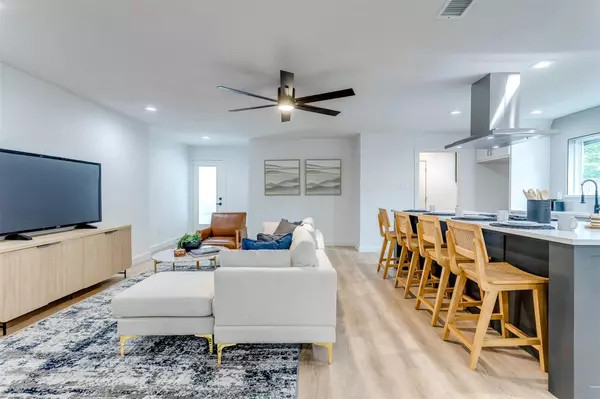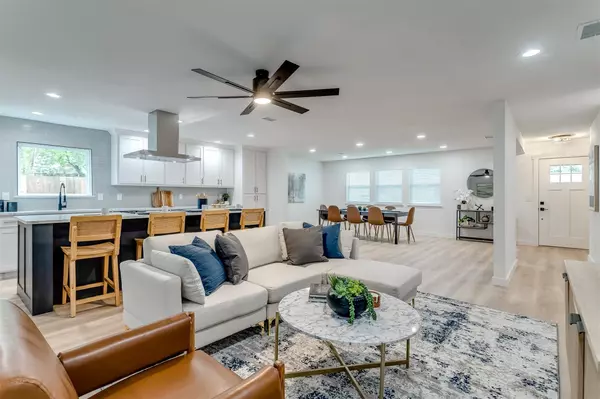For more information regarding the value of a property, please contact us for a free consultation.
Key Details
Property Type Single Family Home
Sub Type Single Family Residence
Listing Status Sold
Purchase Type For Sale
Square Footage 1,812 sqft
Price per Sqft $386
Subdivision Merriman Park
MLS Listing ID 20308512
Sold Date 06/02/23
Style Traditional
Bedrooms 3
Full Baths 2
HOA Y/N None
Year Built 1961
Annual Tax Amount $9,234
Lot Size 9,496 Sqft
Acres 0.218
Property Description
**GORGEOUS REMODEL** On trend modern farmhouse in quiet, mature neighborhood of Merriman Park. **LIST OF UPGRADES IN TC DESK**Beautiful & easy to maintain designer, wood-look vinyl plank throughout. Large and bright dining area flows seamlessly into kitchen and family room. Kitchen features premium calacatta stone, updated shaker cabinets, fresh paint, beautiful SS appliances. **MUST SEE** master ensuite features large modern tile shower and HUGE walk-in closet. Full size washer and dryer area. Large grass backyard with patio waiting for a backyard BBQ! *Near to 75, White Rock Lake & Downtown Dallas**
Location
State TX
County Dallas
Direction US-75 S. Exit 5A for NW Hwy toward Caruth Haven Ln. Use the right lane to keep left at the fork and follow signs for TX-12 Loop E. Keep right, follow signs for Texas 12 Loop E and merge onto TX-12 Loop E. Merge onto TX-12 Loop E. Turn left onto Town N Dr. House will be on your right.
Rooms
Dining Room 1
Interior
Interior Features Decorative Lighting, Eat-in Kitchen, High Speed Internet Available, Kitchen Island, Open Floorplan, Pantry, Walk-In Closet(s)
Heating Central, Natural Gas
Cooling Ceiling Fan(s), Electric
Flooring Ceramic Tile, Luxury Vinyl Plank
Appliance Commercial Grade Vent, Dishwasher, Disposal, Gas Range, Gas Water Heater, Microwave, Plumbed For Gas in Kitchen, Tankless Water Heater
Heat Source Central, Natural Gas
Laundry Utility Room, Full Size W/D Area
Exterior
Exterior Feature Rain Gutters, Private Yard, RV/Boat Parking
Garage Spaces 2.0
Fence Electric, Fenced, Gate, Wood
Utilities Available All Weather Road, Cable Available, City Sewer, City Water, Concrete, Curbs, Electricity Available, Electricity Connected, Individual Gas Meter, Individual Water Meter, Natural Gas Available, Sidewalk
Roof Type Composition
Garage Yes
Building
Lot Description Few Trees, Interior Lot, Landscaped, Lrg. Backyard Grass, Sprinkler System, Subdivision
Story One
Foundation Slab
Structure Type Brick
Schools
Elementary Schools Central
Middle Schools Hotchkiss
High Schools Adams
School District Dallas Isd
Others
Ownership Ohana Wai Wai LLC
Acceptable Financing Cash, Conventional, FHA, VA Loan
Listing Terms Cash, Conventional, FHA, VA Loan
Financing Conventional
Read Less Info
Want to know what your home might be worth? Contact us for a FREE valuation!

Our team is ready to help you sell your home for the highest possible price ASAP

©2025 North Texas Real Estate Information Systems.
Bought with Tiffany Smith • Compass RE Texas, LLC



