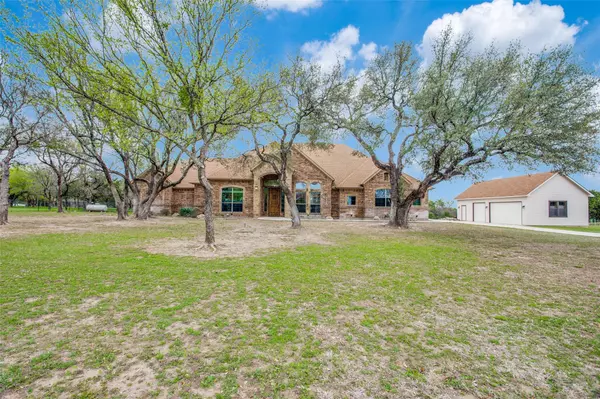For more information regarding the value of a property, please contact us for a free consultation.
Key Details
Property Type Single Family Home
Sub Type Single Family Residence
Listing Status Sold
Purchase Type For Sale
Square Footage 2,601 sqft
Price per Sqft $228
Subdivision Hidden Forest
MLS Listing ID 20278881
Sold Date 05/30/23
Style Traditional
Bedrooms 3
Full Baths 3
HOA Y/N None
Year Built 2008
Lot Size 1.020 Acres
Acres 1.02
Property Description
Located in a neighborhood of 1+ acre treed lots, this custom made home offers so many amenities. The arched doorway entry opens to a spacious living room with fireplace and a wall of windows overlooking the covered patio and free form pool, stone waterfall and spa. the kitchen features SS appliances, granite counters, breakfast bar and gas cooktop. Breakfast area is full of natural light from the bay windows. Wood floors through out the house. Pristine primary bedroom is carpeted and the adjoining bathroom is generously sized. 1st secondary bedroom is adjacent to a 2nd full bathroom. 2nd secondary bedroom is on the other side of the house with an adjoining full bathroom. Separate full sized utility room. A storm safe space is located in the attached 2 car garage. A 2nd detached 3 car garage is located across the driveway and is currently used as a workshop with electricity. There is also a small building for gardening equipment with pool equipment located behind it.
Location
State TX
County Parker
Direction GPS is the best for any direction.
Rooms
Dining Room 2
Interior
Interior Features Decorative Lighting, Granite Counters, High Speed Internet Available, Kitchen Island, Open Floorplan, Pantry, Sound System Wiring, Walk-In Closet(s)
Heating Central, Electric, Heat Pump
Cooling Ceiling Fan(s), Central Air, Electric, Heat Pump, Roof Turbine(s)
Flooring Carpet, Ceramic Tile, Wood
Fireplaces Number 1
Fireplaces Type Brick, Gas, Gas Starter, Heatilator, Living Room, Propane, Wood Burning
Appliance Dishwasher, Disposal, Electric Oven, Electric Water Heater, Gas Cooktop, Microwave, Plumbed For Gas in Kitchen, Refrigerator, Vented Exhaust Fan, Water Softener
Heat Source Central, Electric, Heat Pump
Laundry Electric Dryer Hookup, Utility Room, Full Size W/D Area, Washer Hookup
Exterior
Exterior Feature Covered Patio/Porch, Rain Gutters, Lighting, Storage
Garage Spaces 2.0
Fence Chain Link
Pool Gunite, Heated, In Ground, Pool Sweep, Pool/Spa Combo, Water Feature
Utilities Available Aerobic Septic, Asphalt, Co-op Electric, Propane, Well
Roof Type Composition
Parking Type 2-Car Double Doors, Driveway, Garage Door Opener, Garage Faces Side
Garage Yes
Private Pool 1
Building
Lot Description Interior Lot, Lrg. Backyard Grass, Subdivision
Story One
Foundation Slab
Structure Type Brick
Schools
Elementary Schools Silver Creek
High Schools Azle
School District Azle Isd
Others
Ownership Danny Wayne Gast
Acceptable Financing Cash, Conventional, FHA, VA Loan
Listing Terms Cash, Conventional, FHA, VA Loan
Financing Conventional
Read Less Info
Want to know what your home might be worth? Contact us for a FREE valuation!

Our team is ready to help you sell your home for the highest possible price ASAP

©2024 North Texas Real Estate Information Systems.
Bought with Barbara Young • Berkshire HathawayHS PenFed TX
GET MORE INFORMATION




