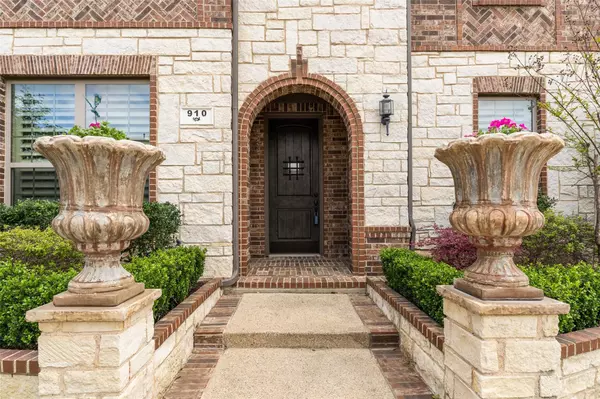For more information regarding the value of a property, please contact us for a free consultation.
Key Details
Property Type Single Family Home
Sub Type Single Family Residence
Listing Status Sold
Purchase Type For Sale
Square Footage 2,889 sqft
Price per Sqft $236
Subdivision Viridian Village 1E-2
MLS Listing ID 20290855
Sold Date 06/02/23
Style Traditional
Bedrooms 5
Full Baths 3
HOA Fees $93/qua
HOA Y/N Mandatory
Year Built 2016
Annual Tax Amount $12,189
Lot Size 8,886 Sqft
Acres 0.204
Property Description
Welcome home to Viridian, a master planned community with resort style pools, sand volleyball, tennis & pickleball courts, sailing center, amphitheaters, numerous parks and playgrounds, lakes, ponds, walking and biking trails and so much more! Lifestyle and location provide tranquility and easy access to DFW Airport and highway systems to Dallas-Fort Worth. This home sits on an oversized corner lot with a covered patio and plenty of room to play and entertain plus a three-car garage and six car driveway–RARE in Viridian. Soaring ceilings and plantation shutters add to the elegance and luxury of this spacious home. The primary suite and two secondary bedrooms with a full bath are located on the first floor and a large flex space and two bedrooms with a full bath are upstairs. This home is great for anyone who wants space to spread out or will work great for multi-generational living or a growing family. Lifestyle living at its finest awaits you!
Location
State TX
County Tarrant
Direction From 157 Collins, Turn East on Birds Fort, Right on Cascade Sky, Left on Prairie Ridge, House on Right
Rooms
Dining Room 1
Interior
Interior Features Built-in Features, Cable TV Available, Decorative Lighting, Double Vanity, Eat-in Kitchen, Flat Screen Wiring, Granite Counters, Kitchen Island, Loft, Natural Woodwork, Open Floorplan, Pantry, Walk-In Closet(s)
Heating Central, Natural Gas
Cooling Ceiling Fan(s), Central Air, Electric
Flooring Carpet, Ceramic Tile, Wood
Fireplaces Number 1
Fireplaces Type Gas, Gas Logs, Gas Starter, Glass Doors, Living Room, Raised Hearth, Stone
Appliance Dishwasher, Disposal, Electric Oven, Gas Cooktop, Microwave, Plumbed For Gas in Kitchen, Vented Exhaust Fan
Heat Source Central, Natural Gas
Exterior
Exterior Feature Covered Patio/Porch
Garage Spaces 3.0
Fence Back Yard, Rock/Stone, Wood, Wrought Iron
Utilities Available Alley, Cable Available, City Sewer, City Water, Concrete, Individual Gas Meter, Individual Water Meter, Sidewalk
Roof Type Composition
Garage Yes
Building
Lot Description Corner Lot, Few Trees, Lrg. Backyard Grass, Sprinkler System
Story Two
Foundation Slab
Structure Type Brick,Fiberglass Siding,Rock/Stone
Schools
Elementary Schools Viridian
High Schools Trinity
School District Hurst-Euless-Bedford Isd
Others
Restrictions Deed
Ownership Edralin
Acceptable Financing Cash, Conventional, FHA, VA Loan
Listing Terms Cash, Conventional, FHA, VA Loan
Financing Conventional
Read Less Info
Want to know what your home might be worth? Contact us for a FREE valuation!

Our team is ready to help you sell your home for the highest possible price ASAP

©2025 North Texas Real Estate Information Systems.
Bought with Eve Holder • eXp Realty LLC



